Help me decide on my internal layout once & for all!!
LTS
7 years ago
Featured Answer
Sort by:Oldest
Comments (64)
LTS
7 years agoLiz
7 years agoRelated Discussions
Need help with ground floor internal layout of kitchen/diner reception
Comments (12)Thank you for details. In general, location of areas is chosen fine, especially if you want to keep dining and kitchen separately. Although I will have couple of suggestions for you. I would consider more space for your dining/kitchen area. Make it wider and add at least 1m-1,5 m. You have double doors to the garden but you don't leave enough room to walk around table. It can be a nightmare to move chairs if you need to pass, even simply for the reason to open or close windows with curtains or blinds. Looking at lounge areas: two large sofas will look bulky, especially in the area, which you plan to keep neat and clean. It means it should be as functional (when you need it to be) as to be out of your way when you live your life. From here, I will recommend to choose corner sofa for your sitting room and a large footstool. It will allow you to have open look on interior and area will look larger, welcoming and you will have more seats for family hours.If you like armchairs, then have a look at next layout Second area doesn't need large sofa. A set of chairs will look much better and will be more functional. Therefore, you don't need any special dividers between two areas because they will look as two separate complete areas and you will not miss such fact :) If you wonder to place doors or special separation to kitchen + dining area, there are many esthetic options https://alenacdesign.wordpress.com/2016/03/09/room-dividers-and-other-solutions/ I hope it will help you :) Don't hesitate to ask more. Good luck! Alena...See Morestill can't decide... room layout help
Comments (7)there will be bi-folds across the back with a extending canopy so the idea is that when the weather is nice, we can dine outside on the patio. To be honest, in our last house we had a similar setup with the lounge at the back but we ended up replacing the dining table with another sofa as we mainly used the breakfast bar to eat and dine at. Never once used the table, ha ha. Jonathan - we had considered gas but to get a decent one, they were 3 times the price of the log burner and we prefer the real heat we get from it vs the gas one. Fine as a second option in the lounge though if we did put it at the back. We would still want the wood-burner in the chimney though. isn't it hard to decide! ha ha. No obvious choice between the two except my husband thinks having a dining area a waste of space - hence why I was happy to move it to a smaller area....See MorePlease help me decide on my lounge / diner / kitchen layout
Comments (15)Thank-you very much for the comments. I hope it will be a great space, but playing around with it and changing the design at the last minute is getting a bit stressful! This is the design that the build company showed us initially - just their initial thought as it how it would look. I found feeling the area where they had positioned the fridge/freezer very tricky. We want a free-standing french larder style fridge and the doors and level of matching with the rest of the units didn't seem like a good fit. The support pillar for the steel that crosses the island in the attachment below has also been a real annoyance. It sticks out 23cm, so it can only really go through empty-ish cupboards. Clearly anything to the left of that steel is difficult to vent. On the design in my intitial post, I was intending to have a dropped ceiling element that stretched just beyond the steel. This would let me have a powerful extractor and exit the flew onto the flat room (hidden by the drop ceiling 'box'). I like the idea you describe of a full wall of units, then island, then table. I guess Jonathan's proposal is similar to that. While I love the efficiency of the "4 double door" hideaway I just don't like the aesthetic, so will need to think about something else. Bringing it back to what we need... Utility room: enough to stash the washing machine, store the vacuum cleaner and hang a few clothes. No need for a sink. Free Standing, 90cm wide fridge, nicely framed either by wall of kitchen units. Waist height oven with an additional "top oven / grill (broiler)" - so at least one full height column. Good size kitchen island with at least two seats. Approx 90cm induction hob, plus a gas domino hob. Powerful, externally venting extractor over hob. I'm relatively open to moving the kitchen/living area to wherever it works best. I'm also not desperate to have the hob on the island (but that would be nice). As far as I know, the builders haven't done anything that can't be easily adjusted at this stage - but I think that will change in a couple of days - and they are planning for the kitchen to be in the old part of the house. As for rooflights - I thought, perhaps wrongly, that it would be light enough with the big bifold doors. It is an east facing room, and the old room had some sliding paitio doors and it felt bright enough. So I have left roof lights out on the basis that - but I'm also concerned about noise. (Cheaper too!). The biggest window we can gave without incurring significantly more cost is 1800mm x 1000mm - I'm minded to be 2 or 3 of these in that middle section. Thanks!...See MoreNew property design extension and internal layout
Comments (7)Agree with Tamp about the sloping roof/round window being more aesthetically pleasing than the mock up. Also re: the render. I think it's a lovely looking house and it will make it very generic. I'd so keep the windows white as well to retain its period charm. By saving money here (I'd imagine realigning the roof would cos a fortune) I would knock down the sunroom and take down the dividing walls to the rooms across the back of the house, then having a lovely open plan kitchen, dining, lounging area open to the garden with bifolds or similar. I think I'd even knock the wall down from the hall so as you enter so you can see right through to the back of the house. You'd still have a separate lounge at the front and space, I'm sure, for a separate utility. Rather than a porch (or maybe as well as?) I'd consider converting the garage for a playroom/office or similar because it looks rather small for a modern car. Sorry I'm no good at mocking up plans and don't know whether all that structural internal work is a lottery winning budget but I'd def spend my money downstairs initially as its where you spend most of your waking hours. Good luck, fabulous potential....See MoreOnePlan
7 years agominnie101
7 years agoOnePlan
7 years agoOnePlan
7 years agoseptimus1
7 years agoLTS
7 years agoJonathan
7 years agoLTS
7 years agoLTS
7 years agoJoanna Biddolph
7 years agoLTS
7 years agoJoanna Biddolph
7 years agoJonathan
7 years agoLTS
7 years agoseptimus1
7 years agoLTS
7 years agoJoanna Biddolph
7 years agoLTS
7 years agoLTS
7 years agoLTS
7 years agoLWS&I Windows and Doors
7 years agoLTS
7 years agoseptimus1
7 years agoSlimgimli
7 years agoLTS
7 years agoLTS
7 years agoseptimus1
7 years agoLTS
7 years agoseptimus1
7 years agoLTS
7 years agoWoodfloors4u
7 years agoLTS
7 years agoLTS
7 years agoLTS
7 years agolast modified: 7 years agoDaisy England
7 years agoLTS
7 years agolast modified: 7 years agoLTS
7 years agoOnePlan
7 years agoLTS
7 years agoOnePlan
7 years agoOnePlan
7 years agoOnePlan
7 years agoLTS
7 years agoLTS
7 years agoLTS
7 years agomml235
2 years agoLTS
2 years ago

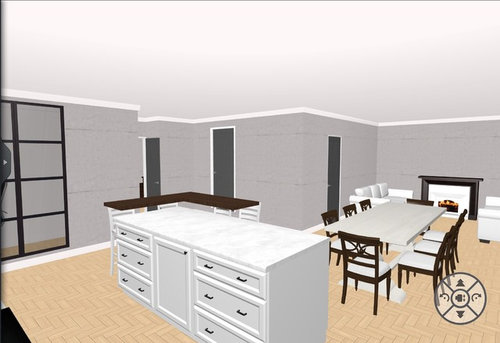


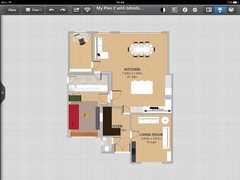
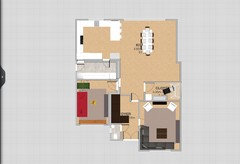
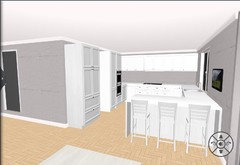

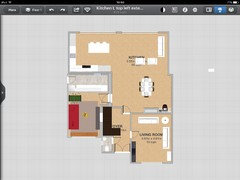

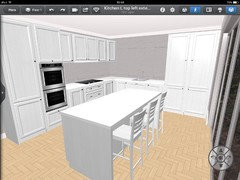

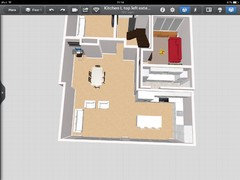
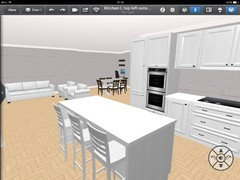

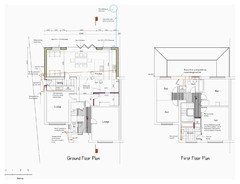
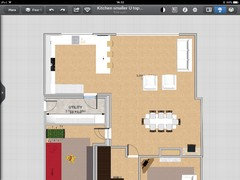

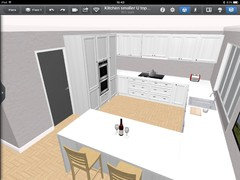
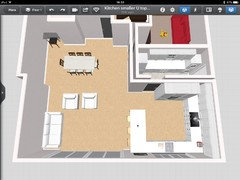
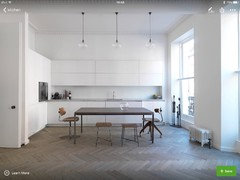
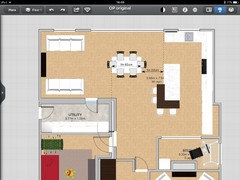
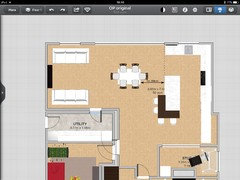
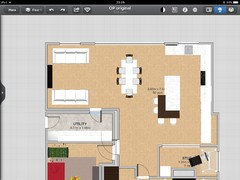
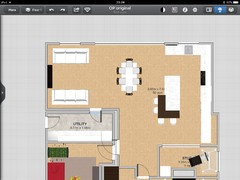





Room by Room (Midlands) Ltd