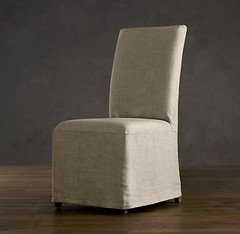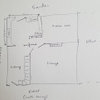Help! All ideas welcome. How can I make this work?
racyte
11 years ago
Featured Answer
Sort by:Oldest
Comments (45)
Oellien Design, Inc.
11 years agoDytecture
11 years agoRelated Discussions
Workshop challenge - how do I make a big space work and look smart
Comments (8)Hi. It's difficult to say without knowing exactly what the business requirements are. What flooring is down atm as I would go for large concrete effect tiles to minimise flooring costs? Add rugs for texture plus if you need to work on the floor? I would divide the area so you have a work area and a seating area with kitchenette. Use industriał style dividers or bookcases to split the space. Colours will need to be light for working so maybe a very pale grey or white for walls but use dark blue or charcoal velvet for a sofa with maybe a leather chair. I assume the other end of the room is the same? I would build cupboards with shelves ŵall to ceiling, deep enough to hold fabric ( I might be tempted to paint these in a charcoal though!). Maybe look at a library ladder for reaching the top shelves. I'd buy an enormous old desk in wood and leather, have a look in antique shops for the double style desks. You can buy large vintage filing cabinets for any buttons, threads etc ( there's an antique shop in long melford which sells cabinets and desks if you're close to suffolk!) Use a large pendant light in the seating area with floor lamps but maybe look at the industriał style track lighting for the working area combined with task lights for the desk. You could also add mirrors to bounce the light...See MoreI can’t see how this will all work....
Comments (8)What if you put the seating area/tv where the kitchen is in your current plan i.e. create a snug. Put the the kitchen along the opposite wall with an island in the middle-ish of the room i.e. where Jonathon has suggested TV/books in his plan. The table and chairs on the other side of island i.e where Jonathon has suggested in his plan. Could that work with your space/measurements?...See MoreHow to make this space work... help please!
Comments (5)Hello. I think there are a fair few options here so you are probably best looking for a layout package with a concept planner who can give you a few options for space - giving you some options to consider and to see what is possible. When I create these, I use your plans to create 2D and then 3D plans so you can get a real feel for space - it's often much easier to understand the space in 3D. For me personally, I would start by moving the bedroom door into the hallway, so the bedrooms entrances are opposite each other. I would add the door to the open-plan space ( as above) opposite the main front door to maximise those spaces and keep the bedroom area contained. You could then increase the bathroom slightly to add a shower in and create an open plan area with the rest. Or you could move the bathroom entirely to then keep the larger open plan area looking on to the patio. As concept planners, I usually look at a lot of detail to create your plans - for example how big does your kitchen need to be? what is missing from the bathroom now? Where does the plumbing run and what walls can be removed? How do you use the space? We look at all this and more to enable us to design three layouts for your space that work for you with your budget and with the property. Best of luck....See MoreEnclosed Porch Design - all ideas welcome...
Comments (0)Hi all...first time query and hope someone can offer inspiration! I'd like to add a small porch on to my main entrance( which is at the back of my 170msq house and is north-facing) and I've attached a photo of it as it is now. The house is an ICF building with a standard, off-white render finish. Facing the door, 9m behind the house is a newly constructed timber finish garden office, using the same dark-green window frames. I plan to enclose the yard with timber-fencing to form a vaguely courtyard-feel... My question: I think a 3x2m (ish) size enclosed flat-roof porch with some render, some timber, and dark-green window frames could work well .....but I'd like someone with a designer/architect's eye to give me a steer in the right direction. All help welcome thanks...See Moreracyte
11 years agoOellien Design, Inc.
11 years agoMona Ives
11 years agoLB Interiors
11 years agolast modified: 11 years agoOellien Design, Inc.
11 years agorouxb
11 years agoLB Interiors
11 years agolast modified: 11 years agoCozy Casita
11 years agoCMR Interiors & Design Consultations Inc.
11 years agoracyte
11 years agoracyte
11 years agoSusan Mills Design
11 years agoSusan Mills Design
11 years agoSusan Mills Design
11 years agolast modified: 11 years agoyonube
11 years agoOnePlan
11 years agoLB Interiors
11 years agolast modified: 11 years agoOellien Design, Inc.
11 years agozhangqitao
11 years agoSusan Mills Design
11 years agoWoodworks Refinishing
11 years agorouxb
11 years agoOellien Design, Inc.
11 years agoOellien Design, Inc.
11 years agorouxb
11 years agoLights of Venice
11 years agolegends51
11 years agoLights of Venice
11 years agoracyte
11 years agoSusan Mills Design
11 years agopatjon
11 years agobackbonemountain
11 years agoOellien Design, Inc.
11 years agoLB Interiors
11 years agolast modified: 11 years agoCozy Casita
11 years agoOellien Design, Inc.
11 years agoKevin Retired Decorator
11 years agoKevin Retired Decorator
11 years agolast modified: 11 years agoCozy Casita
11 years agoLB Interiors
11 years agoAnne
11 years agoOdette
11 years ago













LB Interiors