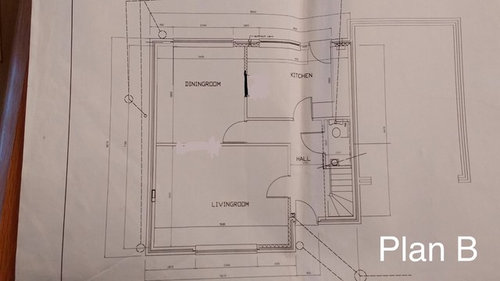Floor plan and new kitchen help please
Maisie S
7 years ago
Featured Answer
Sort by:Oldest
Comments (9)
OnePlan
7 years agoJonathan
7 years agoRelated Discussions
Need help for my new open plan kitchen/living
Comments (28)As an owner of a large glass kitchen table (octagonal btw) I would not recommend getting one! Especially if you have children. Octagonal shape is great as every guest gets a side, but glass shows fingerprints, even little dust etc. and underneath the table top as well! Harder to clean too. Then you would probably want to get placemats as it's not a nice feeling/sound when you put plates and cutlery on the glass....See MorePlease please please help with Kitchen planning
Comments (5)Hello Shikta, Great to hear you're looking for something new and exciting! We have just launched a new range of kitchen taps, which you can find here: http://www.smartshowers.co.uk/The-Collectionss/Kitchen They are all Italian design and manufacture, so beautifully crafted and very innovative. Here are a few examples... Luce Single Control Kitchen Mixer and pull-out single jet with an opal-glass hemisphere bulb containing 36 LED light diodes. Zoom Single Control Kitchen Mixer with swivel body and spout. Pura Professional Innovative Filter Water Kitchen Mixer If you want more info on any of the above, do get in touch! Tel. 01793 822775 Email. admin@smartshowers.co.uk Best wishes, Maxine...See MoreNeed Flooring help please for an open plan kitchen/dining/living space
Comments (21)Hi there, When it comes to engineered wooden floors they have been designed to work in conjunction with under floor heating so there is no issue there. If you are looking to go for a wooden floor then we would recommend going for an engineered board with a brushed and lacquered finish. The brushed texture will hide and scratches or scuffs that may occur, the lacquer on the board. Generally our boards come with 8 coats of Super Matte Lacquer. The lacquer will help protect the board from any spillages seeping into the board. If you have an idea of the colour you would be looking to go for we would be more than happy to suggest some suitable products. We also have some very realistic laminate Flooring by Kronoswiss. The Kronoswiss origins ranges comes in at 14mm thick. It is An AC5 Grade, each laminate is graded between AC1 - AC5. AC5 being the most durable. These boards have been designed to take heavy traffic. The origins range comes with the new Aqua stop technology, stopping spillages from seeping into the board for up to 72 hours. Giving reassurance if any spillages do happen. Here are some of the boards from the Origins range. This is the Kronoswiss Rock Oak Kronoswiss Moon Kronoswiss Sunset. See full range here. If you do have any further queries or suggest a colour of flooring we will try our best to point you in the right directions. You can either give us a call on 0141 8875 5698 or you can drop us an email at info@floormonster.co.uk kind Regards, Floor Monster Team...See Morenew kitchen plan dilemma , please help
Comments (2)Bumping your question, but I would say you probably could. Would be useful if you posted a drawing of the space, with doors and windows. https://www.houzz.co.uk/magazine/ask-an-expert-do-i-have-room-for-a-kitchen-island-stsetivw-vs~50404095...See MoreMaisie S
7 years agoMaisie S
7 years agoMaisie S
7 years agoMaisie S
7 years ago








Kitchens by Mode Ltd