any obvious problems with this kitchen plan?
littlebrowncat
7 years ago
Featured Answer
Sort by:Oldest
Comments (9)
Daisy England
7 years agolittlebrowncat
7 years agoRelated Discussions
Kitchen extension problems
Comments (9)Hello ! Re 1. Changing to window... I agree - perhaps a window seat might work well there ?! Re 2. I wouldn't remove the door - but perhaps consider replacing the wall with a crittal style glass divider and opening, if it is compliant with what's needed for fire regs ( as can't see how many floors you have in this building !) but agree that improving the sight lines from the front door would be a bonus! Re 3. That's probably very similar to how I would do it initially - they can be zoned so not all on at once ! Pendants over island might be nice - but again depends on what's going in the island - lighting really needs to be designed at the same time as detailed kitchen design ! Re 4. I think the utility needs to be sub divided so that you can gain access to the study without wandering past (dirty) laundry - so have left half as boot room / en route to/from car things - and route through to study - and have laundry on right half . Put laundry appliances on right outside wall so sound transference lessened in study and tumble dryer can be vented. I would maybe consider reposition the fireplace in kitchen so it's central to space left for dining - rather central to whole room, but again that's dependent on the finished kitchen design, which should be designed to suit your family and routines etc - not just to suit the room shape ! Hope that helps a little - drop us a line if you are interested in a freelance concept planning service - as that's what we do ! Working with you to get the design just right - So you can then shop around with ease, and compare like for like. Yours is the sort of 'whole ground floor project' we often undertake - we don't 'just' design kitchens !...See MoreAdvice on open plan with RSJ problems
Comments (3)Hi Jenna, OK, the bottom line is you need some meat in the construction to support those beams, so going totally open plan is off the cards unless you want to spend an astronomical amount on posts, tee'd steels and load bearing pads. We're talking tens of thousand here and judging by the footprint of the house I suspect it simply doesn't warrant it. I could suggest pulling the wall out separating the kicthen / dining room, blocking up the existing door leading into the dining room. Fit a full or half glazed door into the kitchen (you will want to be able to isolate cooking smells from the rest of the house) and then add glazed doors to the playroom. It may not be as open plan as you wanted but the light splays should be sufficient to make it feel bright and airy, Having a large mirror on the left hand dining wall will also push light further into the room from the rear patio doors....See MoreProblem with location of kitchen sink
Comments (16)Thanks Jonathan - the snip of the bay was from another room in the plan so is a different orientation - if you move the one in your plan 90 degrees clockwise so it starts in the bottom left corner and runs up to about where you have the sink in your plan. Measurements above are not including the recess. Thanks IO Y also - thats's similar to our current layout actually. Unfortunately the previous owners had to do a bit of a botch job with the window to get units in front of it and the kitchen is quite dark so would like to move units away from it if at all possible! It's a bit of a shame to lose the recess as a feature as well, they're pretty in our other rooms....See Moreany floor plan lay out design wizards out there
Comments (32)This is what I just sent as mentioned in above comments ^ I think after a lot of deliberation I am going to tone back my design quite a lot and hopefully build a glass conservatory out in the side return after doing the rest of the the renovations inside the back of the house. This is what I would like to do to begin with: With the intension of doing this after the the above is done: Im just trying to find out from a structural point of view if would I need to add a new steel RSJ in above where the current window opening is in order to put in the french windows, or bottom sliding Bi-folds in, and also find out if I have to move the boiler to make this design comply with building regs? If the answer is yes. Then I think I would bite the bullet and move the boiler and put a bigger opening in here to make something more like this: With a the possibility of adding something like this after the main works had been done: I would like the have a glass and steel conservatory sit on a steel conservatory base that is placed on concrete pads. Like I have found out can be done after coming across this website: https://www.premierlc.co.uk/conservatory-bases-compared/ What do you guys think?...See MoreDaisy England
7 years agoJonathan
7 years agolittlebrowncat
7 years agoJonathan
7 years agoOnePlan
7 years agolittlebrowncat
7 years ago
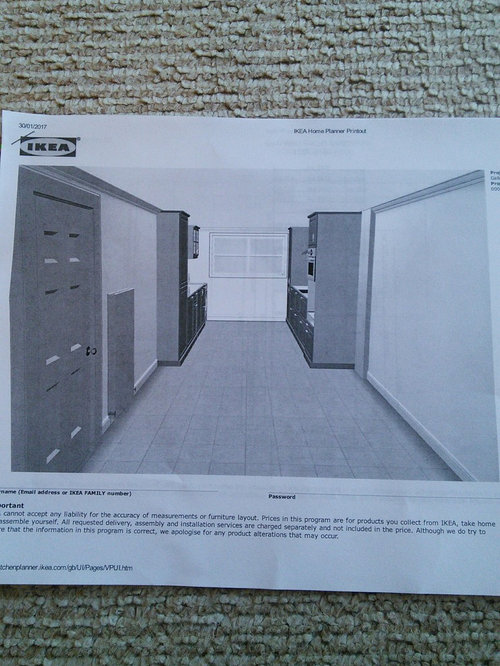
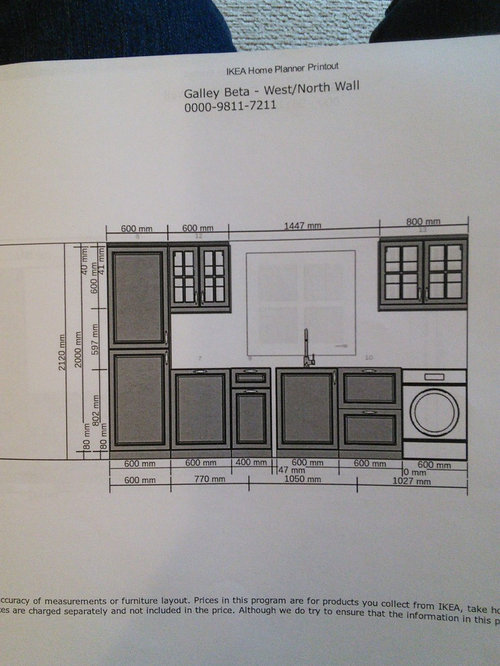
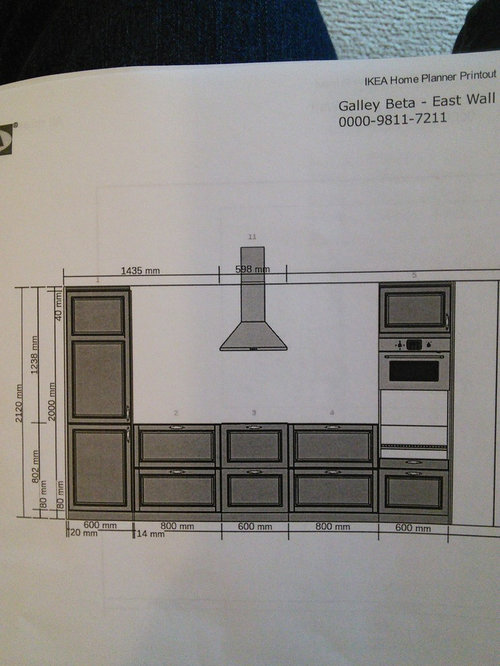


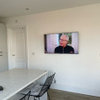



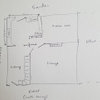
Daisy England