Kitchen unit ideas
Jay P
7 years ago
last modified: 7 years ago
Featured Answer
Sort by:Oldest
Comments (13)
Daisy England
7 years agoRelated Discussions
Storage / unit idea
Comments (3)It depends on how you use the room and which room the door leads into, I think. If you use this as the main sitting room/lounge I would be tempted to just put vertical panels to close it up, so you can store whatever under the stairs, and put the TV above the fireplace instead. If you do bifold doors I think you can get away with mounting the TV on one of the panels and the door can open in a way that won't bother the Tv. I have something similar in my new build, but the developers did not use the full length under the stairs so the storage 'room' is rather small. I use the remaining of the space outside to put an American fridge freezer (under stairs space is inside my kitchen diner.)...See Morefreestanding kitchen unit made into a sink unit .
Comments (10)It's not so much that it's difficult, it's a bit time consuming as you have to have enough of the wood ( spare drawer fronts ) to make a cupboard door with. In fact you probably will need extra wood that matches as you need a frame for the door, if not for that but definitely for inside to deck out the new cupboard. Same applies to the smaller one. Thankfully it's raw pine, so it's very easily available. You will of course have a bit of extra wood from the hole that you cut for the sink, so the carpenter may be able to utilise that for the door! It also has to be finished with something waterproof by the way!...See MoreKitchen units, ceiling height 2.8m, how high do you take units up to?
Comments (5)Tall units up to the ceiling can look very nice, although would function as displays mostly. Honestly standard height kitchen wall units wouldn't concern me, they might accentuate the height which is not a bad thing at all. Alternatively if you have enough storage in the base units why not skip wall units altogether? Open shelves or even nothing, just a stunning splashback...See MoreIdeas for Elderly/Disabled Table Unit
Comments (2)You need to talk to your target user group but I just did some searches for antique unusual or bespoke bed tray tables and was surprised that there weren’t any particularly interesting or unique examples to get inspiration from. Would have expected some industrial revolution inventiveness or some handmade bespoke for rich ww1 injured officers. That tells me there isn’t a way for a bed table to make life much easier for those confined. But doesn’t mean you can’t use better materials, antibacterial or lightweight etc. For example this bamboo table is great being lightweight with cup and side holders but is labour intensive to make and not easily cleaned so maybe get examples like this showing the pros and cons and show where you improve the cons? And of course since you are a design student make sure it’s more aesthetically pleasing than the current offerings....See MoreOnePlan
7 years agoJay P
7 years agoJay P
7 years agolast modified: 7 years agoOnePlan
7 years agoJay P
7 years agoJay P
7 years agoJay P
7 years ago
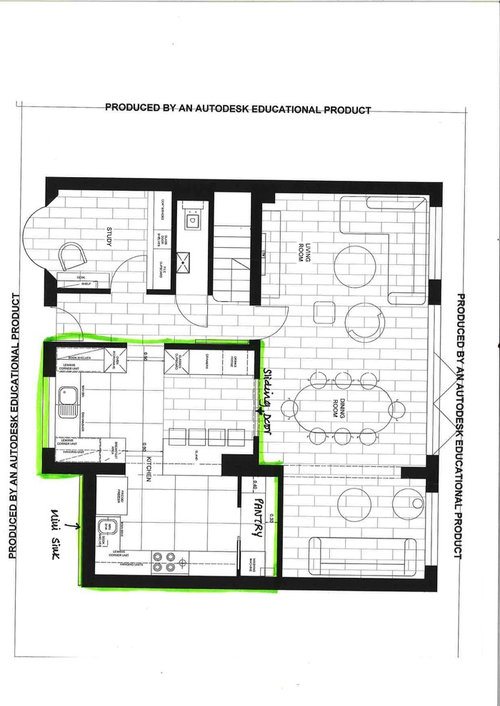
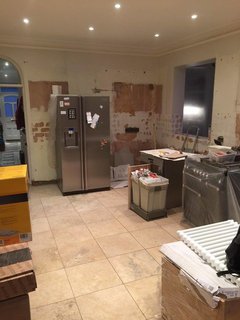
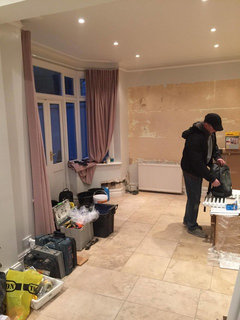
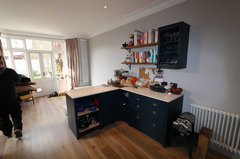

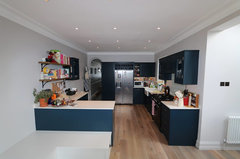



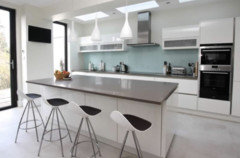

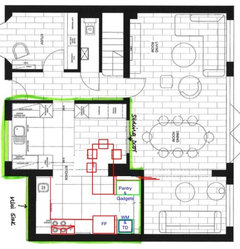
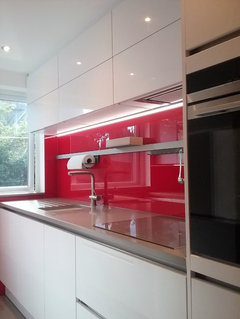
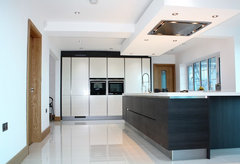
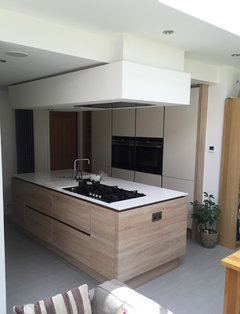
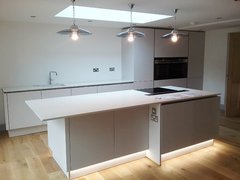
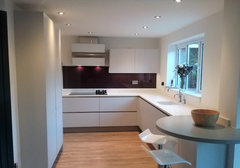
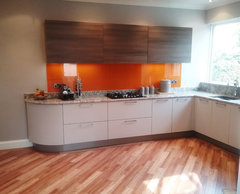
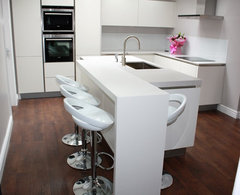





minnie101