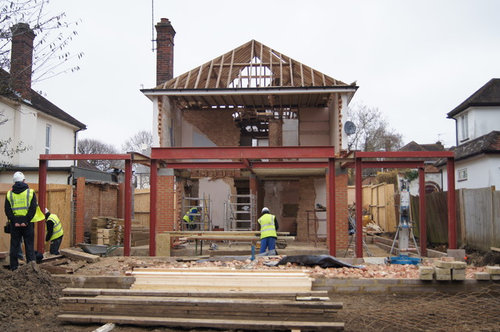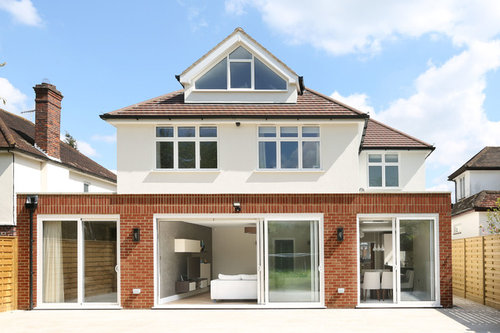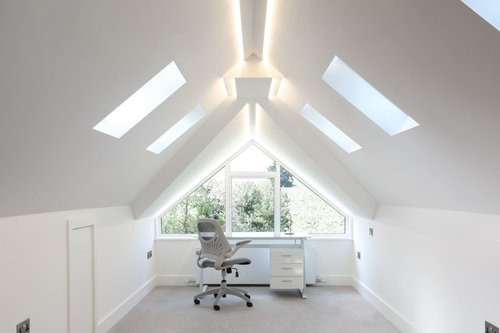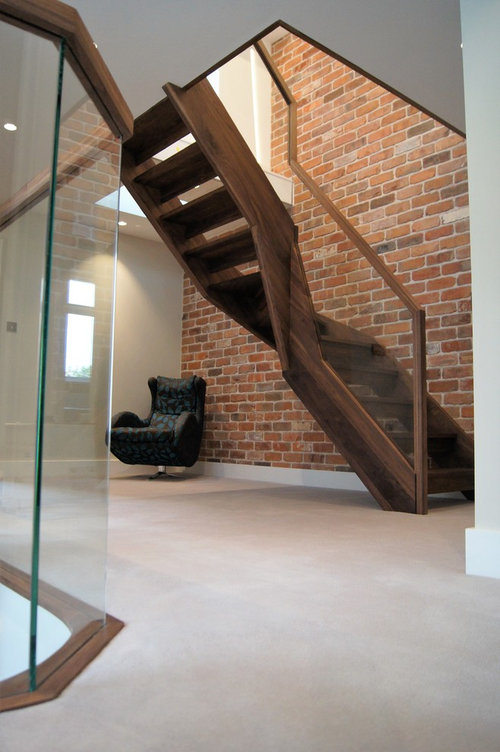Before & After: Northwood: Major Renovation and Extension
Apollo Architectural Services Ltd.
7 years ago
Featured Answer
Sort by:Oldest
Comments (10)
Related Discussions
Rear elevation - Before & After
Comments (9)Dear Buggypie, thank you for all the kind words :-). Originally the work was planned to take 5 months but once we stripped out we found a few issues with the current foundation and structure, therefore we added a few more weeks to the contract. The property is located in the Hampstead conservation area and planning application was required. Over all, creating a green roof is a straightforward procedure and not costly at all. It lowers the impact on neighbouring properties from above, reduces the surface rainfall run-off, improves sound insulation, reduces heat loss & increases the life of waterproofing membranes lying at the base of the roof. It will also provide an important microclimate for insects & bird life and contributes to the conservation area in general. However, the most important reason we suggested it is so that the client could look at a garden from the master bedroom rather than a black pondy roof. Please see below an image of the view of the green roof: This image shows the green roof from within the master bedroom, it is viewed through a pretty Victorian-period balustrade (we chose the pattern & hand-picked each post to make sure it was the perfect fit):...See MoreA View To Die for (House Extension & Renovation)
Comments (0)The existing semi-detached house with garage to the side was modest but located with the most wonderful views of the sea. As such our clients decided to undertake a radical transformation of their home to which they were returning. The work included a large extension to rear to include GF bedroom, bathroom, utility room and open-plan living with new kitchen. Finished in zinc and with two gables the extension has a unique style. The existing garage which was in porro condition was demolished and a new lounge was built with a large area of glass to capture those sea views. The remainder of the ground floor was renovated to complete the transformation. “We decided to renovate and extend our semi -detached house which is located on the coast and has wonderful sea views. We liked the idea of open plan living so when doing our research we focused on companies with expertise in this area. We found the Shomera website first class in helping us to choose a contractor. We were also fortunate in being able to see a sample of work they did in the area. In addition to an open plan we also wanted a design which would enhance our enjoyment of our seaside location. Michael Fahy's excellent concept design really captured what we had in mind. The project was delivered on time and completed to the highest standards. It was a pleasure dealing with all members of the Shomera staff each of whom we found to be very professional. We particularly appreciated the weekly updates on progress and the work schedule for the following week sent out by Carol, especially as we were not able to be on site very often. We are really enjoying our newly renovated and extended home and have no hesitation in recommending Shomera.” Before: After: Before: After: Before: After:...See MoreBefore and After for a Ribble Valley Couple.
Comments (7)Hi Asifa, yes of course it is a quartz that I supply and the colour is called Pegasus. If you need a quotation, I will be more than happy to provide one for you. Kind Regards, Katie...See MoreSemi detached Victorian house renovation and extension
Comments (2)Thanks, I don't regret it but a certain amount of naivety is required to jump head first into these projects;) keep you posted... windows and doors arrive next week!...See MoreThe Property Rental Group
6 years agoApollo Architectural Services Ltd. thanked The Property Rental GroupApollo Architectural Services Ltd.
6 years ago














Shelley Maniovich