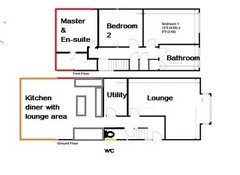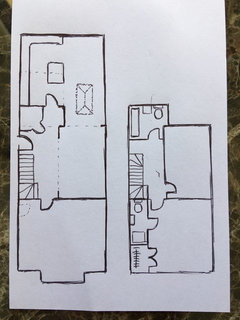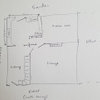Help to redesign detached house
Ro
7 years ago
Featured Answer
Sort by:Oldest
Comments (8)
Related Discussions
Elevated house - How to improve facade of detached 70's house?
Comments (22)I rather like your facade. I would think twice about painting the brickwork, as this would be a maintenance headache, but cleaning it would brighten it up. Otherwise stucco and paint the front ( brickwork) only? i would clad your existing canopy in lead, but leep the existing shape. Is the tarmac yours? If you could change this to something lighter and softer, this would have a really big impact. Clad the stairs in slate or indian sandstone, get rid of the block screen and replace with glass, ( marine grade stainless steel fittings and door furniture) black iron railing for the steps....See MoreRe-model our 1930's detached house: can you help please?
Comments (8)To me the proportions of the windows don't look right. I don't think that the front face of the bay would've originally been one pane - I think there wouldn't been one or two vertical dividers. To improve the look of the house I would replace the windows with something that looks more in keeping. I would also re-render with a smooth render. I would either put the front door where the flat window is, or make more of an entrance of the for where it is. You don't say whether you use the driveway down the side of the house for a car. if not there are things you could do to make the existing entrance more appealing with a path, planters, etc....See MoreHelp changing windows on 1930s detached house
Comments (7)Personally the darkest I would go would be a mid grey tone - definately not black. You could also consider some lovely pastel tones as well? Lovely house btw!...See MoreHelp with redesigning front of house
Comments (12)Hi Jonathan, Thanks for your ideas. I do agree that we need to make the route to the front door more obvious and welcoming. I like your idea of plants either side of a wide path & lighting. With the new building, I do not want a brick wall next to the door so looking for ideas on how to improve the appearance. If we extended the porch like the photo above, I think there needs to be some sort of focal point on the wall, where the front door should be. Or some other way of improving the look. I don't know whether some sort of corner porch would work, with perhaps steps etc. Thanks...See MoreRo
7 years agomariajoao1
7 years agolast modified: 7 years agoUser
7 years agoJonathan
7 years agoАрхитектурная студия Chado
6 years ago















mariajoao1