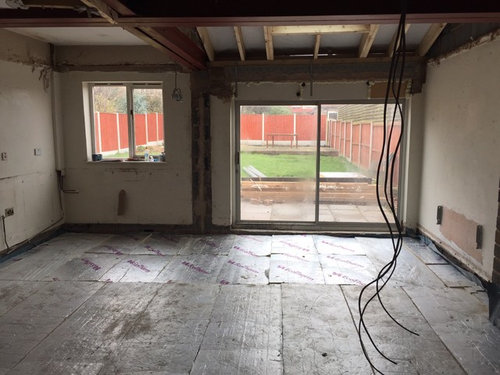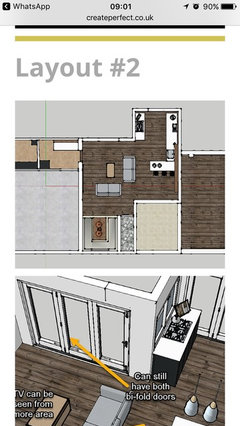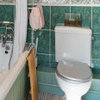Sacrificing large kitchen for "open plan"?
illumin8or
7 years ago
Featured Answer
Sort by:Oldest
Comments (7)
Victoria
7 years agotezz4
7 years agoRelated Discussions
Open Plan Layout and Kitchen Ideas
Comments (9)Now I get it! So "man shed" is the back of the garage, right hand side is Dining near the bifold then Kitchen as you have it, then make the "Study" into the Utility. Do you have a side return and are you interested in changing the window on the right in the current Study to a door so that you have a side entrance and then the Utility becomes a mudroom, too, and entrance for bags of shopping and kids with stuff? Make the "Playroom" the Study and decide whether you really want/need two doors into it. Playroom area where you have "More Lounge?" is great because then you can see the kiddies from all parts of the open plan area. Now what to do with the area currently drawn out as "Utility".... I'll see if I can describe a suggestion without the aid of software or pen and paper.... Have a big door or doorway from the hall lined up with the front door, keep the current outside wall opposite and fill in the doorway that used to go to your conservatory, build a wall to the right of that that is wide enough for you to have your TV - marked in blue on your plan, right? - and then on the playroom side of the former exterior wall build deep cupboards or drawers and shelves to put the extra kids' toys and on the side you will see from the front door make it a sort of reception/coat hanging/bookshelf space - maybe bookshelves all along this side of the exterior wall, a console table and mirror on the left hand wall so you can see it all the way from the kitchen, and a coat rack or stand in there somewhere? From the lounge you'll have a solid wall in the middle for your tele but it'll actually be hiding storage either side of it. I don't know if that makes any sense! Let me know if I'm totally off track or if I should look for some pictures for examples. Don't have pokey little doors between the front of the house and the extension - let the light flow in and make it more to scale with the big lovely extension and the giant windows and doors....See MoreOpen plan kitchen diner confusion!
Comments (19)Hi, Firstly, I love the room, it has a lovely feel and the table, in my opinion, works really well. The issue for me is about zoning, you need to clearly define the spaces, open plan rooms need to have defined areas. The rug idea is really good idea but you need to make sure it is large enough to define the space and allow the chairs to sit on it even when pulled out. Have you considered putting a larger chandelier in to really define the space ? Something really OTT...... make a statement ! The windows would benefit from full length curtains even if they were dress only to frame the windows. These would soften the dining area and centralise the eye on the table / chandelier. The lights over the island are difficult to specify, if you put modern in the don't go with the dining room, if you put traditional in they don't go with the kitchen. Have a look at naval lanterns. The chrome ties in with the kitchen but the shape is essentially traditional. I use these a lot and they always look good, I hang them in groups of three or four. Love the black stools Jones 1987 have suggested. With regards to the back wall, pictures for me. Large black and black and white pictures. Adds interest and injects personality. Look at the mix of styles in this room, beautiful ! Hope that helps, Martin: www.angel-martin.com...See Moreopen plan kitchen
Comments (19)Hello, I completely understand where you are coming from! Firstly always go for what works for you and how you will use the kitchen. There is no point in re-modelling your kitchen if it doesn't work for your lifestyle. If you do a lot of cooking as you have explained, it is definitely better to have the cooker extractor fan to duct out to remove the steam ( as a re-circulating extractor only removes grease ) otherwise the grease is removed but the steam is still in the room. Are you having an extension or just knocking down the back wall and installing doors? Do you have a basic plan/ drawing of where you plan to have your kitchen? I had an extension last year and although I love my new open plan kitchen/ living area there are a few niggles that I hadn't thought of especially once I started using the kitchen. Firstly, although I said to my builder I wanted to duct out ( at the early stages ), this was not dealt with until later in the building stage and when the time came, we couldn't duct out so we had to have a re-circulating cooker extractor and install a separate extractor fan in the pitched roof to pass building regs. The position of the extractor fan is a bit useless as it is quite far from the cooking area but that was a best place for it. If you are cooking for a long time on the hob which causes a lot of steam e.g., making pasta, stews etc, a few times the steam just collected at the base of the hood and started dripping back down to the hob and pots! If the hood was ducted out I'm sure this would not be an issue and my hood was not a cheap hood. This is not the fault of the kitchen designer as they stressed the importance of ducting out right at the start. The location of my kitchen is in the existing part of the house and the extension is the living area with sliding doors across the whole width and 3 velux windows, the problem I have here is that the kitchen area is quite far from the doors and windows, when I open the ovens ( one is a steam oven ) and I also have a hot water tap, so much steam comes out from both, the steam just lingers around that area. With the hot water tap, the steam hits the bottom of the wall cabinets and just travels along the base of the all the wall cabinets. As my hob is on the same side, if my cooker hood ducted out, I could just turn it on and that would help with extracting the steam but it doesn't. Generally I do open the velux windows and doors for a short while to air the room, even in the winter. If you are having an extension and having velux windows, if budget allows, I really recommend getting a solar panelled velux window which has a remote control to open and close ( rather than using a stick ), it's so handy, I have 3 velux but only 1 is solar panelled, I always have that one open slighly to air the room, even in the winter and especially when I am cooking. The best thing is it also has a rain sensor so it automatically closes when it starts raining, I didn't even know it had this function until it started closing when it rained :-)....See Moreto open plan or not to open plan?
Comments (5)Looking at the strength of light in the conservatory, I’d suggest investing in larger crittal style doors to conservatory might gain you more daylight into the dining area. Then, having a large opening into lounge area takes that light further into lounge too . But changing the fireplace to between the two areas ( like inspiration pic) would change the dynamic of the lounge room - so needs careful consideration- and we’d need more info on room size, furniture size and aspect of house to further comment on if it may work or not. Keeping the kitchen/breakfast room separate to dining room might mean that you can redesign kitchen to include more cabinet space and maybe bar seating for less formal meals . An opening with doors to dining from kitchen could be useful if you have formal dinners often. It’s a generous sized home and in my opinion the kitchen area looks to be not quite in proportion to the home size. As it’s bunched you to allow a table in there too. This is just an observation... it might be that it works perfectly for you !...See MorePWJ Architects Ltd
7 years agoUser
7 years agoClaire Nicholson
7 years agoOnePlan
7 years ago















Jonathan