Im trying to convert a small baptist chapel into my retirement home
Lillian Mc Ewan Glover
6 years ago
last modified: 6 years ago
Featured Answer
Sort by:Oldest
Comments (22)
Lillian Mc Ewan Glover
6 years agoLillian Mc Ewan Glover
6 years agoRelated Discussions
One piece of advice you wish you'd known before buying a house?
Comments (103)Remember that Rome wasn't built in a day.. Neither the house you want to make a home... If the house feels right. With your Head and your heart, location. Then if it's the house for you it will work.. Move in and adjust each day... Yes you can put your Mark on the house, yes it will be your HOME... But live with it for at least a short while.. Don't be hasty to paint.. See where the sunshine..shines...See where it makes dull on a dark day...So you Can add a mirror maybe to reflect the daylight.. Don't make the pennies stretch any further than they are.. Remember that sadly the bills have to come first..!!!.... Improvise pieces to fit and...if you have to save for the right item....Then save..!!! it will be more practical in the end , rather than buying for the sake of it and having to buy another a few months down the line... Don't fill every room with furniture.... My biggest mistake... Use a piece like a sideboard and think practically the uses.... Is it big enough.. One more draw or cupboard would have better than two smaller ones...don't be afraid to add old stuff that we all now reuse..paint it ...add your own art work... It's a long journey.. To find the destination of all your dreams... And when you feel you have achieved what you have done...then sit back and enjoy all your hard work. And live in your HOME... Enjoy. Relax.. And above all have fun......See MoreTongue and groove panelling - nice or not?
Comments (41)I have original 200 year old wide bead and butt panelling boxing in a stairway. Oddly enough it is horizontal. It goes with a one of a kind door at the bottom of the stairs that has panels that are sort of triangular. Of course I shall keep both and will include some similar panelling in the house but in moderation. I had considered it for the bathroom but I fall on the side that thinks it will be a maintenance problem. It would however be great in a cloakroom, painted of course....See MoreLighting up and bringing to life and old chapel conversion
Comments (3)What an amazing property!! Whichever type of lights you do decide on you can give it a lot of dimension by adding some very basic smart lighting control. We suggest a few low cost and almost invisible multi-function sensors that monitor light level, motion, temperature and even weather, the lighting can dim gently up or down, on or off to give this beautiful building a living breathing mood adapting constantly to it's surroundings. I'd love to see it! Let me know if you'd like to discuss it....See MoreWooden pergola/frame around front door??
Comments (47)thanks all for your input. Update:- - Moved most of the excess pots now except the ivy ones (but put those in smaller dark grey tubs instead so more discreet). - Getting a price for a new window to match the rest - Have been busy jet-washing the back garden & decking down as we are going to look at removing the big old slabs on the corner decking and putting some large slate black stepping stones around to break up all the "cat litter" ;) ha ha. Then paint the decking grey (just started a thread asking for colour advice on these). So the garage.... HELP turns out there is a paint for the uPVC if I can't replace that large monstrosity that is the fascia board, but I need advice on colours please? Really wish I had had a grey door put in now instead of black but that means the garage will have to be a combo of black & white or all black or leave all white. I don't think I can add grey can I if I have white windows and a black door???? what do you all think??...See MoreLillian Mc Ewan Glover
6 years agoLillian Mc Ewan Glover
6 years agoLillian Mc Ewan Glover
6 years agoOnePlan
6 years agoInfrared Heating Technologies Ltd
6 years agoLillian Mc Ewan Glover
6 years agoLillian Mc Ewan Glover
6 years agotezz4
6 years agoLillian Mc Ewan Glover
6 years agotezz4
6 years agoLillian Mc Ewan Glover
6 years agoLillian Mc Ewan Glover
6 years ago



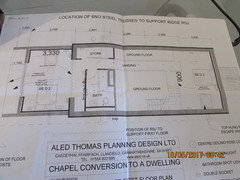
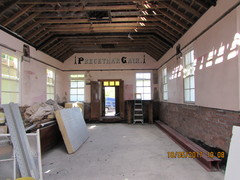

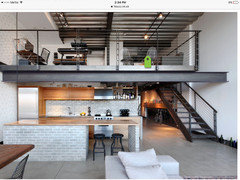


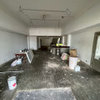
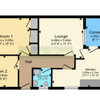
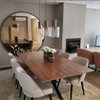
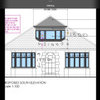
Heat Architecture London