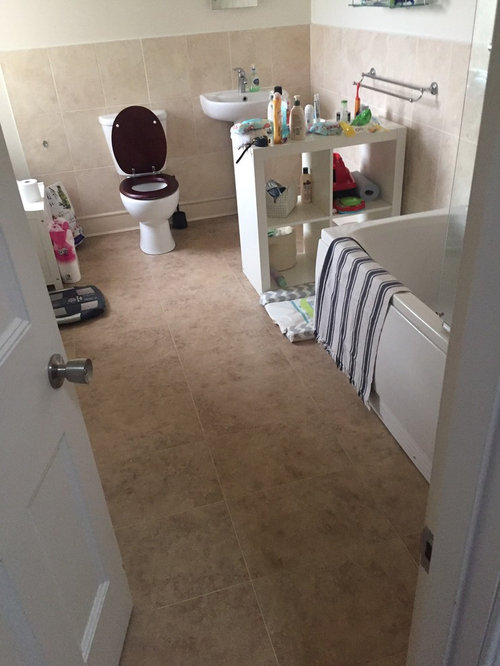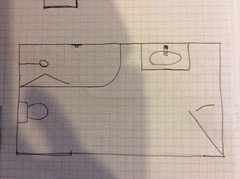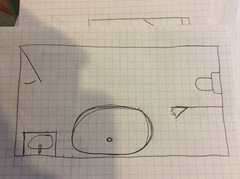Bathroom layout
Sarah Chalker
6 years ago
Featured Answer
Sort by:Oldest
Comments (14)
MERRICK DESIGNS
6 years agoSarah Chalker
6 years agoRelated Discussions
Bathroom layout advice please
Comments (4)Hello Iveta! The concept photo looks great, and we have created some very similarly inspired bathrooms here at Bathroom Eleven. If you are a London, Surrey or South-West local, perhaps we can be of assistance in turning your dream bathroom into a reality? We specialise in designing and creating luxury bathrooms. I agree that keeping the WC between the basins and the screen area is probably the better idea, so that there is a nice feature when you first walk in. I would be careful with engineered wood and perhaps consider looking at wood effect porcelain tiles - Porcelanosa have a great range. I hope we can help - drop us an email at info@bathroomeleven.co.uk if you would be interested in discussing a design appointment! Kind Regards, Bathroom Eleven Team...See MoreWhich Bathroom layout?
Comments (9)@H A The window is on the right hand wall( which is external wall) so the toilet needs to be close to it, otherwise gets a little tricker to fit, also with the window makes it more awkward to have bath on same wall....See MoreBathroom layout
Comments (9)Measurements would help. You look to be making the most of a smallish space so well done. I’m not a fan of quadrant showers as they tend to be hard to clean and restrictive. I have a similar layout in a bathroom put in a wetroom with Merlin shower doors that fold back when not in use. Great use of space. Also I don’t see a radiator in the space so are you planning on underfloor heating. I think a heated towel rack is always useful in a bathroom. Extraction is also important to avoid mould. Best of luck with the project....See MoreAlternative bathroom layouts?
Comments (5)Hi Jayne, We have just last week helped someone who was also struggling with the layout in their bathroom. We had a video call with her to discuss the possible layouts and bounce around ideas. This was all done during our Power Hour. We do not design bathrooms but we can suggest an overall concept and look at things like tiles and decorative accessories. We look forward to hearing from you - Becky...See MoreSarah Chalker
6 years agoobobble
6 years agoSarah Chalker
6 years agowhizzywig
6 years agoVictoria
6 years agotezz4
6 years agoSarah Chalker
6 years agoSarah Chalker
6 years agoobobble
6 years agoDreambath Sanitaryware Factory
6 years agoDivine Design
6 years ago









obobble