Utility room, downstair WC, cloakroom - layout help needed!
Tom H
6 years ago
Featured Answer
Sort by:Oldest
Comments (14)
kiwimills
6 years agoTom H
6 years agoRelated Discussions
Help with tiny downstairs cloakroom
Comments (10)Thanks everyone for all the suggestions, I really appreciate it. I'm liking the idea of a mirror behind the toilet, I'm seeing a bit of a mirrored wall effect coming here. I'm also considering rehanging the door (thanks for the suggestion) so it opens into the utility. That would make a big difference. I like the idea of a cabinet under the sink (great way to hide pipes) but I've been worried it would make the space too cramped. Plus with the door opening into the room the sink and cabinet would take a lot of the space a person would use stepping in and shutting the door. Good news is it's actually a wooden doorframe there rather than the horrible metal frames we have in the rest of the house. I'm currently thinking of half tiling with either paint or paper (great idea thanks) on the top of the walls. Just not sure of colours. Flooring I'm thinking of something dark with warm undertones as that's what I'm going within the kitchen (North facing room plus cream cabinets I thought warm tones would be nicer). After that I have no idea. I've not yet found any cabinets so the world is my oyster. Lol way too much choice here....See MoreNeed help with my utility / WC layout
Comments (2)It would be possible however the rest of the build is 90% complete now so this room is where we are to house these amenities It's now deciding on the best layout and maximising the space we do have Thank you for your time...See MoreStruggling with utility/cloakroom layout
Comments (4)With a bit of careful planking - you could even get some daylight through from the right wall into the dining area too ! ( think glass pantry type doors with low integrated laundry units ?!)...See MoreSlightly odd layout in our downstairs cloakroom
Comments (13)Haha, believe it or not... I‘m actually filling my Friday (night) with this! And before you ask, it’s lager in the glass. Honestly. :-D EDIT: in case it wasn’t really clear what my Friday was filled with: painting toilet and bathroom doors! So no, not alcohol. Well, that too. :-)...See Morekiwimills
6 years agokiwimills
6 years agolast modified: 6 years agoTom H
6 years agoTom H
6 years agokiwimills
6 years agokiwimills
6 years agokiwimills
6 years agokiwimills
6 years agokiwimills
6 years agoTom H
6 years agokiwimills
6 years ago
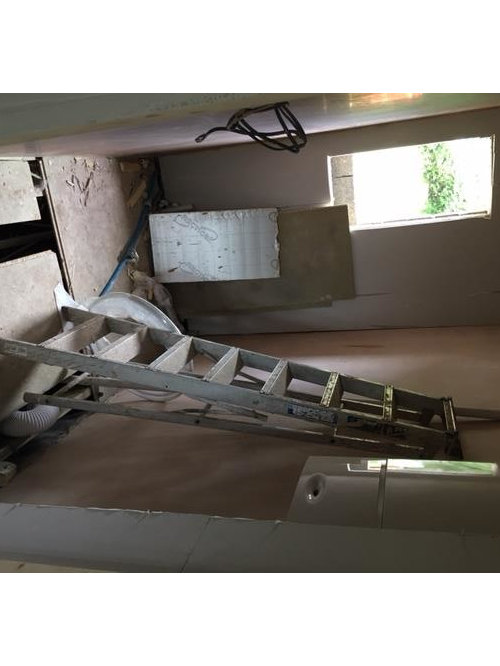
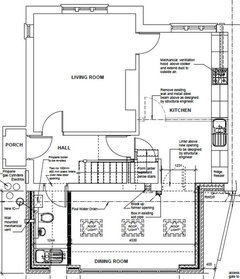

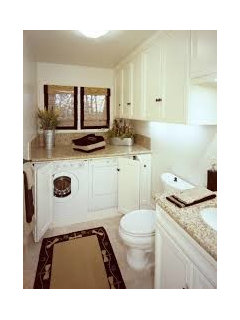

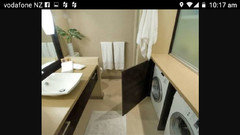

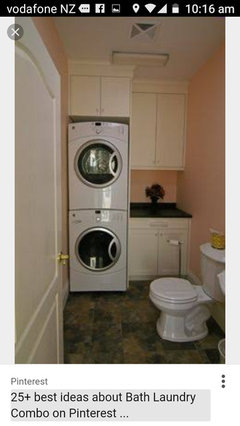

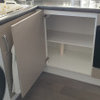
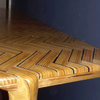

kiwimills