Extension and remodelling, ground floor, modest 1930s end terrace
mrs L
6 years ago
Featured Answer
Sort by:Oldest
Comments (22)
User
6 years agoA B
6 years agoRelated Discussions
Extend terrace house and redesign ground floor
Comments (8)Thanks for the comments so far. I'm kind of thinking there's a hybrid option that isn't 1 or 2 and will probably cost a fortune, but until I find that solution, option 2 is definitely what I'm pulled towards. Oneplan, to answer your questions specifically: - The house is built on two floors - just three double bedrooms uptstairs. I'll be putting a small bathroom in upstairs as part of the project. - The "lobby" area is a vast overstatement on behalf of the estate agents when they were making the plan. "Pantry" would be a more appropriate word. Our builder mate suggested making the Pantry into a small shower and WC and converting the current downstairs bathroom into a utility room. - My kids are 4 and 5. - I haven't actually measured the porch up yet, although see comment below. - Regarding the question about the extension size. I borrowed the dimensions from a plan already submitted to the council for an exact same sized house (plans submitted before the govt relaxed planning rules). This size works because the garden is not so big. If I make the extension any bigger the garden will be really too small (and I want at least some space for the kids to run around in). Actually, I saw this post earler today https://www.houzz.co.uk/discussions/how-can-i-bring-this-kitchen-to-life-dsvw-vd~1171087 and I love it. Wonder if I could work with something along these lines....See MoreRationalise a mish mash of extensions!
Comments (10)i will tell you up front, I am not anybody, but, I have learned a few things. I see 4 places for the bathroom depending on size you want. You have not totally given measurements but, 1 place is between the living and dining area. you have those 1/2 walls, so I would vote on the right, although I do not know where upstairs bath is, and It is always cheaper when they can share plumbing. Under the stair well, once again a tiny space, but I have seen it used. Third place on the porch. Last place, which is logical, out side of where your kitchen sink is, but that would be an addition. Cloak room, I do not know how large your cloak rooms are, ours are not very large. This does not require an addition. i don't know how large the space behind the front door is, but you could put a used wardrobe there, that is what we use for a coatroom. the porch allows you to make a small to large one. You can use shelves and hang a bar between them, thought might allow you to put bifolds there or a curtain to section is off or on the porch it might not matter. Once again you have under the stairs or one of those 2 corners between dining and living room. you can also claim a section of the back wall of the conservatory. i would look at knocking out walls between the porch and the kitchen depending on how much of that porch you need. I would also look at incorporating hall into living space. Personally I would want more living and less formal, which is how i use my living room. I actually went back to calling it a parlor, it is an always clean no pets, no children area, unless they are accompanied. Even my husband has to be accompanied, so it is always spotless. So i would get doors for it, and would probably reduce the size if possible. I would then knock the kitchen wall out between it and the dining room. So from the wall of that living room back and all the way to the wall next door is all family space. Regarding the conservatory. You have not lived there during the winter yet. It or some form of it might bring much needed heat and sunshine during the winter months. Live with it, play with it, if it does not work, sell it off, once you have plans for the space. They are expensive so it might even pay for the remodel. So the first thing I think you should do, is get an expert in to tell you which walls have to stay exactly how they are or mark how much can go. You also need to figure out exactly where your upstairs bath is, so go up there and start stomping while hubby listens!...See MoreUnusual 1930s House Renovation Project - Ideas? Help?
Comments (17)Jonathan, AMB, thank you ever so much for your advice and designs! We had been toying with the idea of pulling the garage forward. Back in the early 2000s, planning permission was rejected for a double garage in the opposite corner of the driveway but a sensible solution would be to come forward next to the neighbouring property, no light issues and should not upset the 'street scene'. I've always been keen on moving the stairs but associated costs have dampened my spirits a little. That saying, in there current guise they are incredibly steep and dangerous for the young and elderly. A new configuration may well improve the landing space/flow on the first floor. I completely agree about the driveway, my initial thought was grasscrete but we'll never have more than two cars... if that. With us eventually getting some gates up, that could be quite an inviting space. I've been watching a lot of house shows and they always mention about being able to see the garden from the front entrance which you have captured in that floor plan. Phases of work is a strong debate and you are not wrong AMB. I guess once we have a final plan, the phase of the works should fall into place. The fireplace was a family heirloom of the previous owner, took it out his grandad's property apparently! In terms of decor, we want to embrace the character of the property with an added modern twist. We are very keen to incorporate a hallway for the very reasons you mentioned. Thanks again for your comments and suggestions, all very useful....See MoreHelp with Kitchen/Diner/Living layout
Comments (5)Hello Andrew Happy Friday. I provided completed interior design services. Anything related to interiors. It is in my services. I am new in business, so I provided some free advise here everyday when I am not busy. I read you have trying to scribble about your plan, it is not easy to imagine while many people think it is easy. Interior design involved a lot of calculations and imagination. So I quickly do some basic 3d suggestion here. Here you see, I fit in your kitchen, opened diner, an office and an utility room. Because it is free service, so I just randomly choose some style and furniture. And the 3D is now only none-rendering version. And is FREE at the moment, so I do not put it windows yet....it caused me time. If you need to see realistic visualisation. Please check out my website, then you will understand what do I meant for it. There are no small jobs or big jobs to me. I had trade partner in workshop in Yorkshire & Leicestershire, to do all high quality cabinets for kitchen, stone such as marble, quartz, porcelain worktop and all build-in wardrobe. Which materials source from all over UK, and Europe. High quality & thicker wood board better than all high street store. And connections from suppliers for all kind of furniture, fixtures, furnishing services with discount. I wish you have a wonderful weekend. Kind regards Louise J Chung Email: info@louisedesignstudio.com https://www.louisedesignstudio.com https://www.instagram.com/louisedesignstudio_uk Design services, UK based and Worldwide. On-site renovation & off-site management. Specialised in 3D visualisation. Furniture, fixtures, furnishing services....See MoreA B
6 years agoUser
6 years agoA B
6 years agolast modified: 6 years agoA S
6 years agoJonathan
6 years agoUser
6 years agoLauren
6 years agoMedina Joinery Ltd
6 years agomrs L
6 years agomrs L
6 years agomrs L
6 years agomrs L
6 years agomrs L
6 years agoJonathan
6 years agoUser
6 years agolast modified: 6 years agoJo Chrobak Invent Design Create Ltd
6 years agomrs L
6 years agoJo Chrobak Invent Design Create Ltd
6 years agoA B
6 years ago
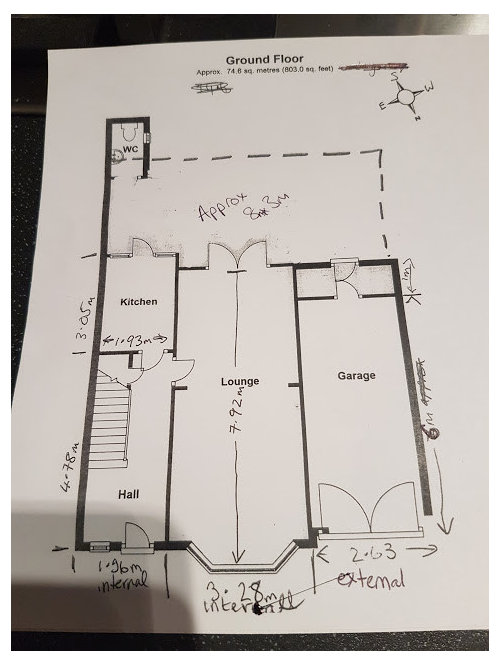
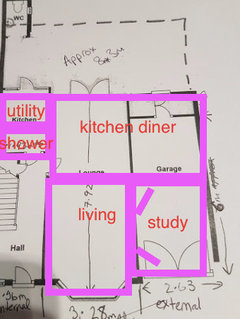
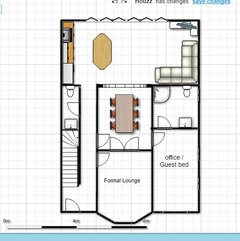

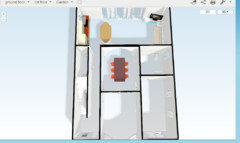
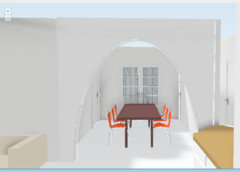
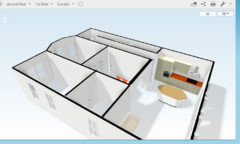

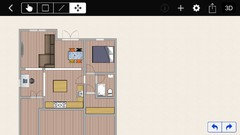
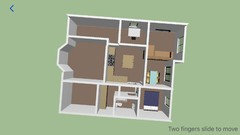
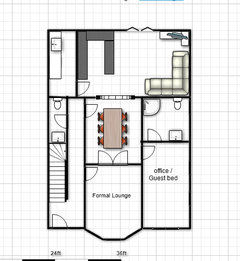
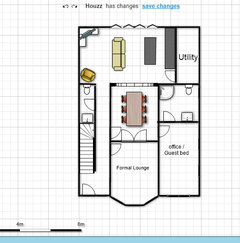
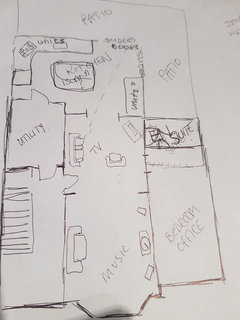
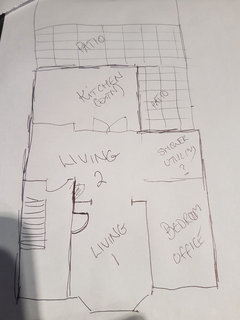
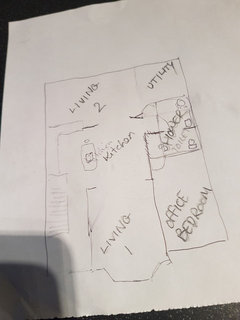
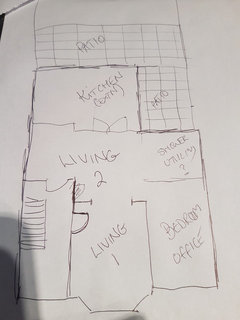

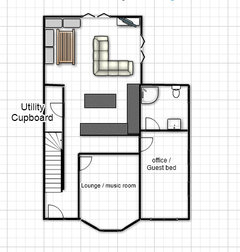
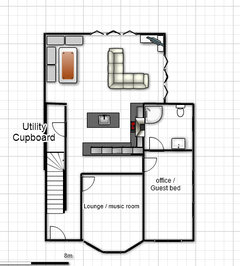






Lauren