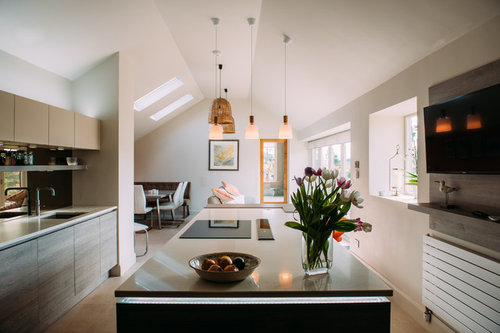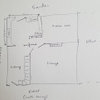Complete transformation!
Markham Webber Design Ribble Valley
6 years ago

Dated kitchen furniture was replaced with handleless units in our ever-popular cashmere and oak effect cashmere doors. A good sized central island with induction hob and downdraft extractor; mirrored splashbacks for a bit of glamour... we even created a bespoke shelving and wine rack area to add a less 'kitcheney' touch to one corner of the room....
...a pop of bright orange and some funky ceiling pendants - what's not to love here.... its a superb space, light bright and airy and we are rightly proud of it!
Here's the same angle.... look how it worked out!

Houzz uses cookies and similar technologies to personalise my experience, serve me relevant content, and improve Houzz products and services. By clicking ‘Accept’ I agree to this, as further described in the Houzz Cookie Policy. I can reject non-essential cookies by clicking ‘Manage Preferences’.






Daisy England
Kia Designs
Related Discussions
full of clutter to full of space!
Q
Magnificent Loft Conversion Completely Transforms Former Bungalow
Q
Incredible Bathroom Journey - From First Plan To Completed Project
Q
Incredible Bathroom Transformation
Q
Inkmill Vinyl
Bathroom + Kitchen Eleven
Indigo Acre