Floorplan - change 2 to 3 bed flat
Bambi T
6 years ago
last modified: 6 years ago
Featured Answer
Sort by:Oldest
Comments (54)
kiwimills
6 years agoUser
6 years agoRelated Discussions
Room configuration 2 bed flat into 3 bed flat
Comments (16)I agree with Jonathan, you probably aren't going to get everything you want. My plan leaving the shower room and swapping the kitchen and bathroom is good. It leaves you a good sized bathroom for three beds, and a separate shower room. We all prefer our own plans and I like mine because i've used every inch possible. Plus, I only knocked down one small wall down between kitchen and living and put one wall up to make two bedrooms at the front. The master gets a nice big window with a private patio....nice feature. It also utilises the side entrance as a pantry gaining space in the kitchen. However, as Jonathan says either of the plans with no extension will leave an undersized living / kitchen / dining area. Thus an extension is necessary, but even that's pushing it. The budget just isn't going to stretch to all of the work in one go. I'm guessing you can just about do all the internals, which requires a new kitchen and bathroom, neither of which you could go mad on. Some of the rooms need better windows as you pointed out. It would still leave the undersized space at the rear, which would require an extension at some point, but the bulk of the work would be done. Either way, it's a very tight budget, it's an old house, and stuff crops up in those all the time that you don't expect. A healthy budget to achieve all, including the extension............with a contingency included for small disasters should be £60-80K...See MoreADVICE PLS converting a 2 bed flat into 3 bed
Comments (4)Hi Natalie, This is actually a hard one. I know this was posted some time ago, but in case you are still in a conundrum about this, a radical possibility is as follows: My intial idea was to open up your back area with the following extension (detailed below), so that your family could live facing your garden. But given that you are on a busy road (unless you want to reconsider using the front reception as a bedroom which you can test by pulling your mattress in there and sleeping in it for a couple of nights), this may do the trick, if you are willing to change your garden differently than you had intially considered. Here is how to get what you want - 3 bedrooms & open plan reception space to plan a kitchen with an island / breakfast bar, lounge & dining area. Knock all the walls through from your front reception room & your first bedroom area. This will give you one huge open-plan reception space to take advantage of and configure just the way you want to include kit - dining - living. Extend the hallway through the current kitchen - dining area to the back of the flat (and slightly beyond into the extension (detailed below). Out of the rest of the kitchen dining space, you can create another bedroom that can either retain the current window or have double doors opening up onto the garden. On the left side of the garden - all the way down the length of the garden - do a 1 room extension (13'6" long x 9' wide) with large windows or sliding doors onto the courtyard garden. This will give you the 3rd bedroom you desire and also with planning permission approvals or under permitted development (must find out what applies in your area), possibly give you enough space for a small ensuite shower room too. The extended hallway into the new left-side extension should be used to create access & a door into the courtyard garden. Your court-yard garden will still then be about 13'6" x 10' (rather than 19'9 x 10' as you suggested with a 1m back extension across the rear of your house) and you can still use your side return for light. Not doing the side extension will reduce the cost significantly - and as you know getting the 3rd bedroom out of the size of the side return extension was very difficult. If you do what to also do the side return extension, you can enlarge the kit - diner converted to a bedroom, and also add a small ensuite to that room behind the other bedroom (if you retain the courtyard area on the side from the current large bedroom, past the bathroom & 2nd bedroom windows, upto the fireplace). If you do decide to use the front reception as a bedroom: You can create a lovely open-plan living - dining - kitchen in the garden extension I suggested above & the current kitchen dining area - putting in all glass (sliding or concertina) in both areas facing your courtyard garden. You can configure your kitchen - diner in one side and the living area in the other. Both areas will have full light and exposure to the courtyard, and offer indoor-outdoor living when weather is nice and doors are all fully opened - giving you an L-shaped open plan living around your courtyard. Also if you do the side extension as well, this will extend this reception area even more across the back of the house, give you more options for skylights & allow you to add a small ensuite or w/c in the side return too. The rest of the blue-print of your home would remain the same & you would use your front reception room as a bedroom. Well, hope this helps and best of luck! Best wishes,...See MoreLondon 1st floor flat - large(r) kitchen - floor plan/ design advise
Comments (12)Hello, my previous flat was very similar except your bedroom at the back was the kitchen and your kitchen was a dining room. The main problem with the current layout is when you have very young children and you’re in the kitchen preparing food, you can’t keep and eye on the children or talk to them whilst multi-tasking. If you don’t mind me asking, are all 3 bedrooms currently occupied? If not and only 2 are occupied, I would use the back bedroom as a dining room and can also be used for the kids to play. When you come to sell, depending on how many children you have then, you could always carve up the living room to make a very small bedroom on the left. These flats are great when there are only 2 people, it just gets a bit challenging when the family expands. Also you don’t want to spend too much money renovating if you are going to sell in the future....See More2 bed ex local flat to 3/4 bed flat?
Comments (24)Thank you for sharing Kate. We are aware and know that any final plans will have to work with existing service points. Hopefully, we will pull together one or two floor plans to share with a building contractor who is well versed in ex-local reno before sharing our application with the councils planning team. I did read on our council website that they have two teams - one that deals with planning and another that you can seek advice from before putting in an application. I think there is a fee to use the second service (much smaller than the actual planning fee) but they will give us a very strong idea whether our plans are likely to be approved or not....See MoreBambi T
6 years agoJonathan
6 years agoA B
6 years agoBambi T
6 years agoBambi T
6 years agoA B
6 years agoBambi T
6 years agoA B
6 years agoCarolina
6 years agoBambi T
6 years agolast modified: 6 years agoJonathan
6 years agoA S
6 years agoBambi T
6 years agoCarolina
6 years agoCarolina
6 years agoA S
6 years agoCarolina
6 years agoUser
6 years agolkirk44
6 years agoDennis Sharp Architects
6 years agoBambi T
6 years agokiwimills
6 years agoBambi T
6 years agoBambi T
6 years agokiwimills
6 years agoCarolina
6 years agoCarolina
6 years agoNew Line Construction Ltd
6 years agoBambi T
6 years agoA B
6 years agoBambi T
6 years agoBambi T
6 years agoBambi T
6 years agoCarolina
6 years agoBambi T
6 years agoA B
6 years agokiwimills
6 years agoOnePlan
6 years agolast modified: 6 years agoA B
6 years agoBambi T
6 years agokiwimills
6 years agoA B
6 years agoBambi T
6 years agoBambi T
6 years agoCarolina
6 years agoBambi T
6 years agoBambi T
6 years ago

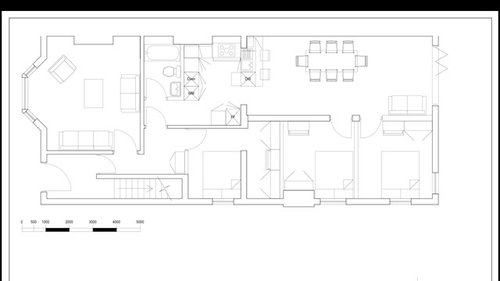
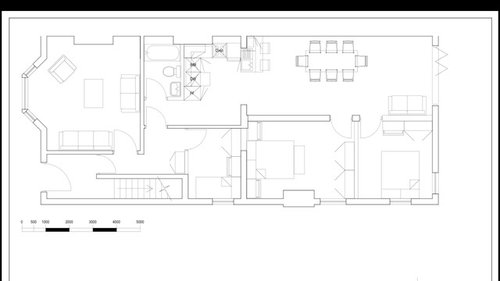
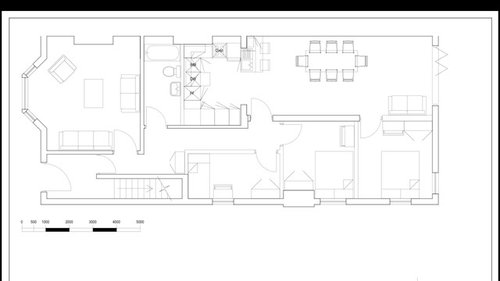

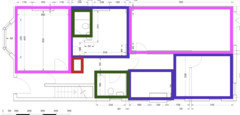

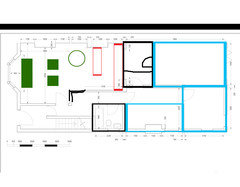


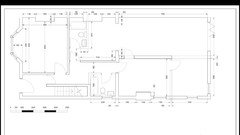

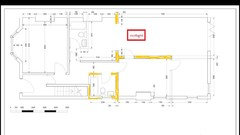
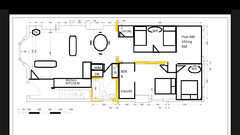
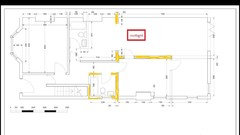
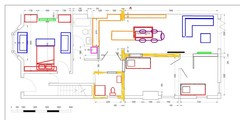
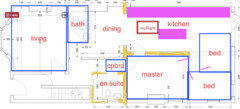


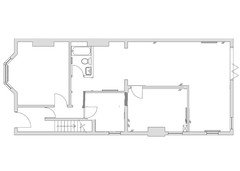



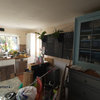

A B