Kitchen or dining area at the garden end of open plan room?
CWD
6 years ago
Featured Answer
Sort by:Oldest
Comments (30)
Related Discussions
How to tie open-plan kitchen/ living/ dining room areas together?
Comments (13)I agree with many of the suggestions above, especially that there's too much furniture in the living room. You're going to hate me for saying this but I think there's too much clutter and busyness overall for such a small space. I'd radically reduce the number of pictures and knick-knacks in both rooms – especially the living room – and move the ones you keep to less prominent places. I'd also take the coat rack and cookery bookshelves out completely, and replace the busy parquet flooring with either not-busy plank laminate or a simple-patterned or solid rug. Finally, I like trees but that spidery palm tree is hideous IMO....See MoreOpen plan kitchen/sitting/dining room
Comments (4)I think grey is so overdone since it became fashionable after the death of chocolate brown six or seven years ago. The trend is changing so that while grey still exists (such as in your cabinetry), it's not the focus. The 2016 Colour of the Year is white! Each paint company has selected a few that they are featuring so it's not one particular Pantone this year. The idea is to have your white walls and then pop them with beautiful clear colour, and the grey is a perfect foil for the colours. We're not back in the Nature colours of beige/gold/sage/browns. It's more orange, red, bright mustard yellow, clear greens, turquoise, navy and so on. You need to find a source of inspiration, which could be your wallpaper. There are some gorgeous ones available and these would be your best starting point. When you choose your upholstery, be brave and go for a colour! Hope this helps :)...See Morehelp creating open plan kitchen/dining room/snug!
Comments (5)If the utility becomes a dumping ground currently - at least you can close the door to it . If you open everything up then all that dumped stuff will just be visible to all surely? Why not look at what’s dumped - is it laundry ? Is it waiting to be ironed ? Or waiting to be taken upstairs ? Or dirty washing to be sorted into colour/white/darks etc. If so - redesign the utility to have an ironing board area and shelving for folded washing, and sorting baskets for dirty laundry, hanging pole for ironed shirts on coat hangers etc. If the stuff dumped is outdoor coats boots dog walking stuff etc then it might be better to design a boot room space instead ? Do you see where I’m going with this? The space isn’t currently working - so yes - some redesign is required - but needs lots of looking at WHY it’s not working in order to fix it properly. I’d suggest you go though this in great detail. Look at what’s wrong and then start making it work better. ( this is the sort of project we often work with clients on ! You aren’t alone !)...See MoreNeed help with dual room(1. open plan kitchen/dining 2. living room)
Comments (1)Hello nehajo, You have an amazing blank canvas so some questions to help: And there are soo many interior styles so some questions to help: What is your style ? if you are not sure then What colour is the sofa and the style. Do you have a photo? What are the other furniture do you have ? Any photos ? Do you like colours pastels or brights ? What are your favourite colours ? Do you have a favourite shirt, skirt, jumper that has a pattern or style to it? photo please. Do you have a picture or photos that have a coloured frame ? What colour? Do you like plants ? or you have any already ? Are their any sentimental objects ? what is it, description ? What is the rug you want to buy is there a pic of it ? Are you thinking of some sort of fire, faux stove, or a TV for a focal point in the room ? Do you want to have a workspace in the area too? Oh do you have kids if yes then storage for toys etc if older storage for games consoles, games ? MMMmmmI think that is it to start. Cheers :)...See MoreCWD
6 years agoCWD
6 years agoClaire Nicholson
6 years agoCWD
6 years agoA B
6 years agoCWD
6 years agoCWD
6 years agoCWD
6 years agoCWD
6 years agoCWD
6 years agoCWD
6 years agoCWD
6 years agoCWD
6 years agoCWD
6 years agoCWD
6 years ago
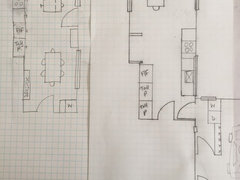
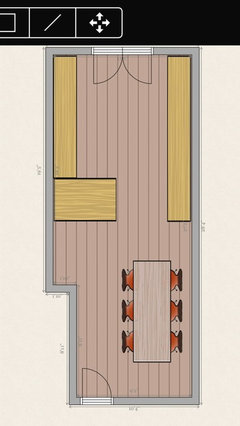
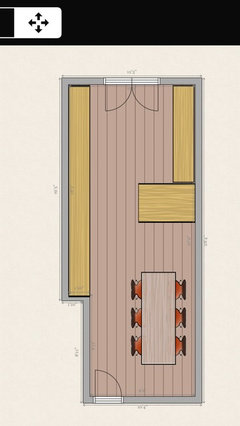
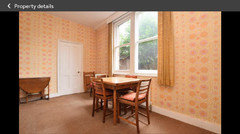
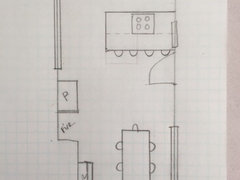
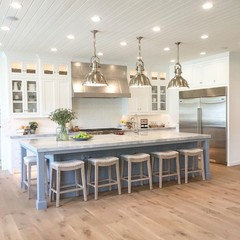
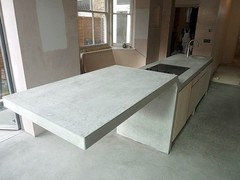
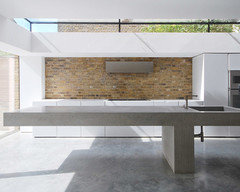
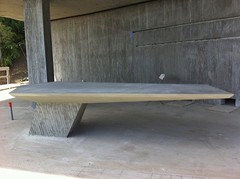
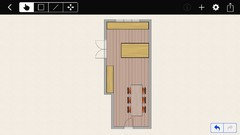
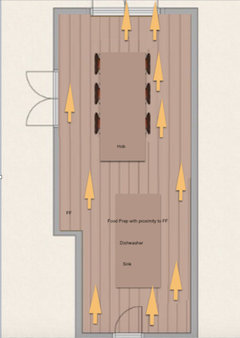





A B