Kitchen advice please
Caroll Brown
6 years ago
Featured Answer
Sort by:Oldest
Comments (36)
Related Discussions
Kitchen advice please
Comments (11)I'd lose the side door and put in doors from the dining room to the garden. Knocking through will actually give you less cupboard space as you currently have a whole wall for base + wall units. If you knock through, you'll prolly have an island losing all the wall cabinet storage. You'd then need to spill the kitchen into the dining room changing it into an eat-in kitchen rather than preserving a more formal dining room. All boils down to personal preference and lifestyle....See MoreKitchen layout advice please!
Comments (7)Larder unit are fabulous. They hold so much so if you can fit one or two in, then do so. Why is the dishwasher next to the oven and not under the sink area ie where the drainer is? Is the American style fridge freezer a necessity because integrated ones blend in far better in a fitted kitchen. Did you ask their planner to allow for shelves? I’ve known people go into Howdens, ask for something in particular that they had in mind and Howdens went off at their own tangent and ignored the request of the customer. As a word of warning don’t have Howdens laminate worktops. They have a paper backing which are prone to wharping. Really cheap and nasty....See Morekitchen/dining advice please
Comments (1)First of all thats a good idea to knock off the wall between K&D. And u can make L shape kitchen with island with hightable. make open space between living room and dinning area where u can also put kind of partition(2’-6”). Another option is u can block the door between and shift kitchen on the main wall kichen island with dinning table between the area of kitchen and dinnin and u can still make big space to enter in the kitchen around 6’ between Kitchen dinning and living room....See MoreKitchen advice please!
Comments (12)I always try and have some worktop space beside the ovens so you can take heavy items straight out of the oven and onto the worktop without having to walk round the kitchen or turnaround, also I'd infill the towers up to the ceiling so there's no dirt trap above the towers (possibly taller towers depencing on the ceiling height). The glass wall unit and top box in the corner doesn't really work. I can't see any extraction on the plan. I'd seriously consider getting a local independant supplier to come up with a design as they will have a bigger choice of door styles and sizes, bigger choice of cabinet sizes not just in height but depth as well, colour co ordinated choice of cabinets (to match the colour of the doors on the island). More worktop choices (or look on line for your own and find a local quartz? supplier), also look on line to source your own appliances. For the price i see of over 19k i think you can definitely make savings....See MoreCaroll Brown
6 years agoCaroll Brown
6 years agoCaroll Brown
6 years agoCaroll Brown
6 years agoCaroll Brown
6 years agoCaroll Brown
6 years agoCaroll Brown
6 years agoCaroll Brown
6 years agoJessica
6 years agoA S
6 years agoCaroll Brown
6 years agolast modified: 6 years agobebeblubelle
6 years agolast modified: 6 years agoclw102
5 years ago
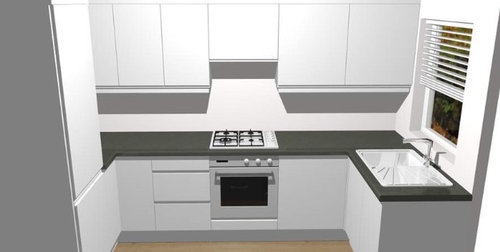



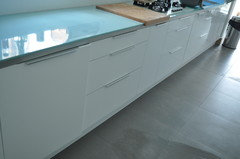
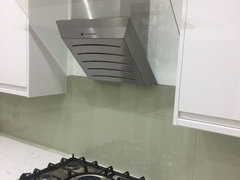
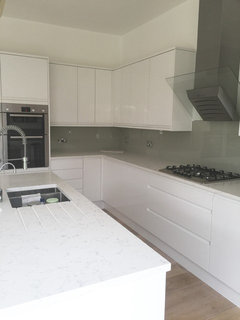
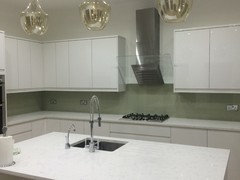
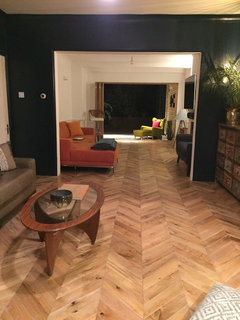

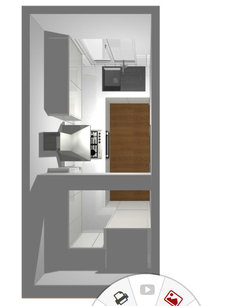

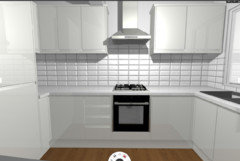
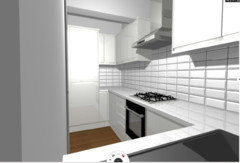
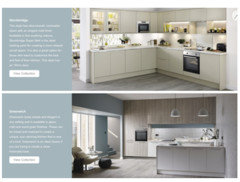


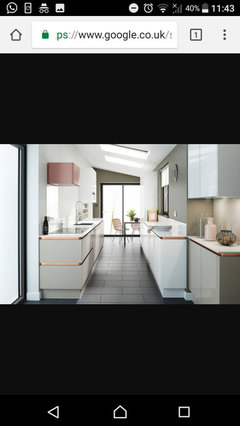
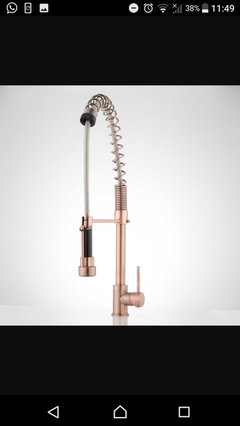

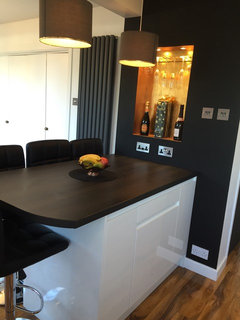
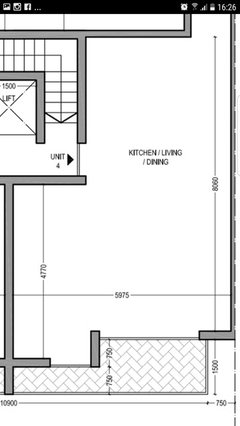

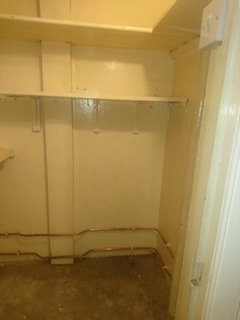
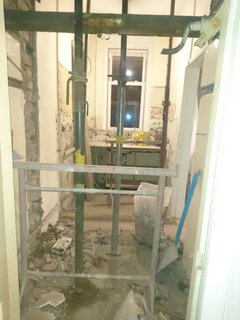


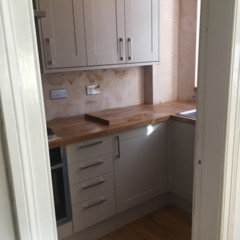






Danielle H