Help me decide on my floor plan!
A B
6 years ago
Featured Answer
Sort by:Oldest
Comments (36)
Related Discussions
Need help with the second floor plan for my barn style Newbuild
Comments (9)For some reason I read this as a barn conversion hence asking for the footprint! I don't know the answer to this hence asking but have you researched whether having a slightly smaller 1st floor will result in significant savings? Maybe it's an idea to have plan a and b when you talk to the company. Just a thought anyway as it would be nice to have an en suite etc with all those grandchildren. Will also help with resale unless this is your forever home. Thanks so the mudroom is 4'5. I thought the plan showed 14'5 hence why I asked initially, probably my eyes! My initial thoughts for the stairs were in the playroom ( or the mudroom if it were 14'). I don't know if there are any fire regulations stipulating that the doors need to be within x feet of stairs. I'll see if I can take a look anyway as I'm just guessing...See MorePlease help me decide how to redesign ground floor layout!
Comments (3)One option would be to move the utility to the garage, have all your kitchen units down the wall from hall to back wall, then have a dining zone where your breakfast bar currently is and a family zone where your dining area is (with bifold doors). This would leave your lounge clutter free and be much cheaper than an extension. Depending on the size of your garden and budget i think i'd be more tempted to extend though......See MoreHelp me furnish my open plan living/dining room
Comments (4)Thanks so much for your comment. This is my only living space, so looking to have a dining table, sofa, coffee table, chair etc. In the picture where you can see my kitchen - to the right, I have three windows, and behind me is just a bare wall with a radiator. I will send more pictures. Thanks again :)...See MoreCan't decide between 2 floor plans...
Comments (23)@kikamack, many thanks for your thoughts. My kitchen layout was just a quick one - it's not finalised but the fridge/freezer would go with the tall oven unit is and I would probably just have the oven underneath the hob instead for ease. We didn't want high wall units as we want to go for a more Industrial style and less kitchen looking. We are considering a peninsula depending on the outside door location though. Re the plan - we are looking to add perhaps an extra wc downstairs & making a wider hall, but, after having spent a full day/evening yesterday going through all different options ie kitchen in the dining room, we decided that we really prefer the lounge in that section as I have it on the plan with the larger bathroom. Main reasons being:- we don't have to remove the chimney breast, we still have access to all the storage space under the stairs (not shown on the pic) and it means we can have 2 sides of windows/doors at the back if the dining table is there (which we couldn't if it was the living area due to needing space for a log burner and tv wall) which will overlook a wrap around garden. We have an entire house to pretty much rebuild (needs a new roof, upstairs all re-doing as not insulated and a new bathroom/dressing room) plus gardens to landscape and the outbuilding renovating to use as a home office/granny flat. Phew. So we need to do the least disruptive amount of work to gain the best plan for us. I quite like the kitchen idea of in the dining space but my husband hates it and he rarely hates things so I don't want to push him on it...See MoreCarolina
6 years agoA B
6 years agoA B
6 years agoA B
6 years agoCarolina
6 years agoA B
6 years agoA B
6 years agoCarolina
6 years agoA B
6 years agoA S
6 years agoA B
6 years agoCarolina
6 years agoCarolina
6 years agoEmily
6 years agoEmily
6 years agoEmily
6 years agoEmily
6 years agoEmily
6 years agoEmily
6 years agoA B
6 years agoA B
6 years agoJonathan
6 years agoA B
6 years agoEmily
6 years agoA B
6 years agoA B
6 years ago
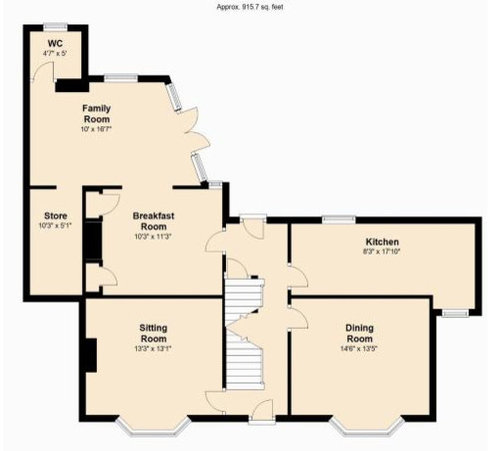
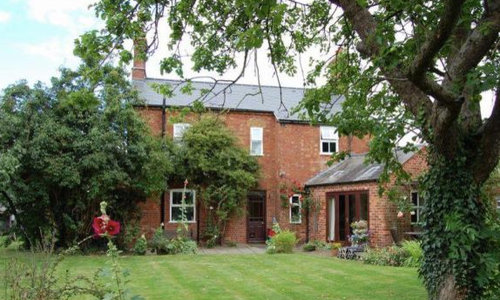
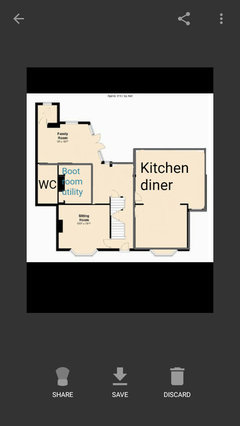
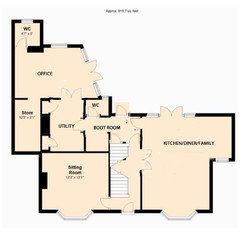
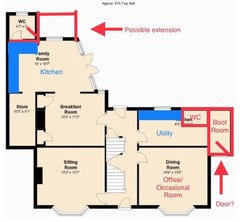
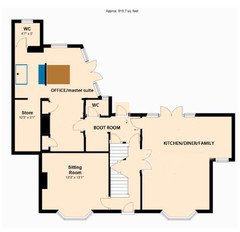
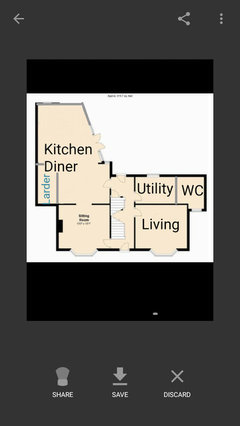
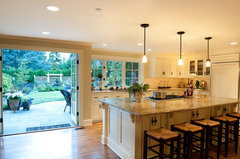
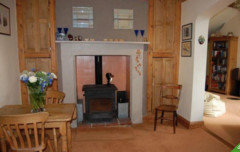
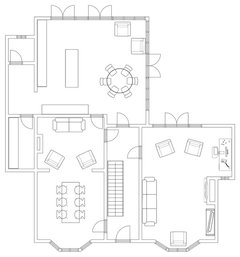
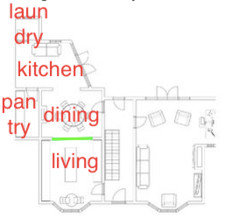
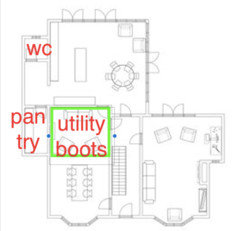





Jonathan