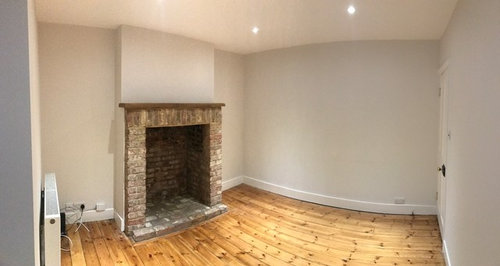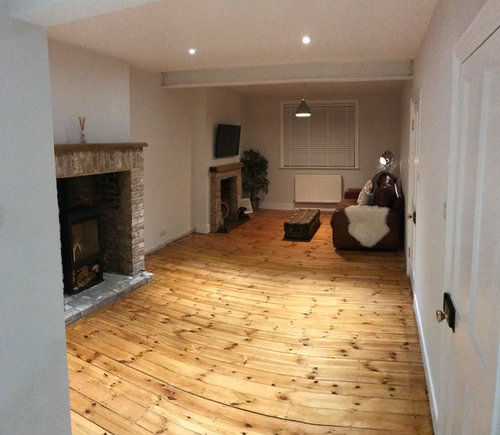Two rooms knocked in to one big living room! Design dilema
sarah_morrison_92
6 years ago
Featured Answer
Sort by:Oldest
Comments (7)
sarah_morrison_92
6 years agoRelated Discussions
Need help with designing kitchen/dining/living room open living plan
Comments (10)Thank you for your response. We had plans pretty finalised until we found out that we can keep just that long wall into the large space as it is a load-bearing. There is an opportunity to put a door in though. I am attaching what it looked like with all the walls that we can now remove. We have also been tinkering with ideas which I am adding as well. I added some comments on the plans as well. What we want to have is a dining area with a large table that seats 8-10 people. We want enough space for two people to work and cook in the kitchen. Thus, we were thinking of an island or an L-shape workspace coming out. We'd like to have a utility room to have space for all the cleaning utensils. Washer and Dryer will be upstairs in a separate laundry room. The living room is nothing formal but an area to relax and watch TV. We'd like to have an L-shaped cough in there for a family of four (2 kids under the age of 10)....See Moreliving room dilema
Comments (16)I've been trying out some other layouts, but keep coming back to the long sofa opposite the TV. In this layout I've put a bookcase and a comfy reading chair in the other end of the room. I'd paint the wall behind the TV into the garden end of the room in a dark blue/green. In the 'garden end' of the room, I've put a wooden bench (same as the one that works as a coffee table) with some cushions and a couple of plants. A fun wallpaper on that side, behind the bench, maybe with birds or leafs, would make the connection to the garden So, this is how I see your room. Hope it helps you visualise how it could look. Another option would be to put in a desk?...See MoreHall -living room Design dilema
Comments (4)My gut instinct says ‘2’, because the end of the corridor in ‘1’ seems like dead space. Looks like you’ve still got plenty of room for a TV in option. I feel as if option 2 also gives plenty of useable space in the hall for coats/shoes etc which I personally like....See MoreBig living room and wall dilemma
Comments (15)Hello madelainev What a great room ? :) At the moment you have a calming space very colour complimenting each other. It looks like there is a reading area too where the two chairs are behind the large sofa. Are there shelves on that wall ? Looks like it needs zoning and blending in. I would say sometimes it is trial and era and what works for a family. But if you do not like it switch it around. The key question is what do you want this room to do ? A few questions? 1. Could you post another picture of the wall space where you are taking the picture? So that we see more of the space. 2 Do you have kids ? (what sort of age?) 3.Did you shop around for the woodburner ? £15K sounds a lot. It will not dominate unless you want it to be the focal point. 4. A wall cabinet does not need to take over a wall if it blends in, did you investigate this already were there any you liked at all ? It could be just floating shelves. 5. Do you need storage in this room ? 6. Colours, what colours are already in the room and what colours do you like ? Would you min pops of colour... on the wall are some images with a pop of blue possibly aqua ? Some thoughts : 1.You could hang sheer curtains to soften. There are ceiling rods or wires for this. 2. Move the dining table to behind the Large sofa is. So the front is the living TV area. Therefore more natural light when eating. (this assuming there is not a door there.) 3. Place the two winged chairs where the blue footstool is. Or the blue armchair and footstool together. There or on the opposite side. 4. Move the TV so that it is central. On the wall too. That would balance the room more. You could frame it so it looks like a picture. 5. Add more pictures, photo's to the wall. There are some amazing offers at the moment with only postage paid to get photos on canvas or a print in a frame. Add personal items too. grouped together on a shelf or on the TV cabinet. 6. With big windows / doors, utilize the view and natural light. If you get another sofa put it next to the long one facing in to the room by the windows /door. Behind that put your two winged chairs facing out wit ha poof or a coffee table and that could be your "reading" area. 7. Group the plants together nearer the light or at the corner. So that it feels like you are bringing the garden in. Or next to the Sofa. Hang plants from the ceiling or on the wall. 8. A signature light or group of lights over will lift and an interest to the ceiling. And zone off the area. Adding a rug underneath with give do that too. Have a look at this website with living and dining space rooms. http://www.home-designing.com/living-room-dining-room-combo-interior-design-ideas-inspiration-pictures-tips Framed TV I hope this helps more and a picture of the other side of the room would help placing. Have fun :)...See MoreEllie
6 years agoUser
6 years agoHannah Burns
6 years agoRhiannon Whitaker
6 years agoWolfe Interiors
6 years ago








Ellie