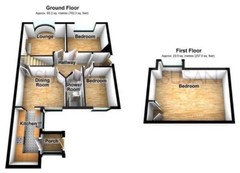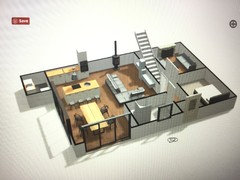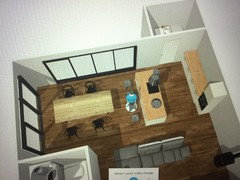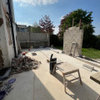3 or 4 bedrooms - minimum expectations?
Tani H-S
6 years ago
Featured Answer
Sort by:Oldest
Comments (10)
Ellie
6 years agoTani H-S
6 years agoRelated Discussions
Minimum Size Requirement of a Shower Room
Comments (15)I have installed an ensuite the same size as suggested by SharpDesign. It's a good size. We used high end tiles, shower, shower cubicle etc and it looks stunning and is large enough to be luxurious. We also had a radiator and extractor fan. We used a bi-fold door which is fine and kept down the cost a little. Your daughter's room is most definitely large enough to have the size you are suggesting....See More4 bedroom house in 100 sq m ... possible?
Comments (11)Hi Jayne, It's possible, but very very tight! There are minimum space standards, so it also depends on the number of floors you are planning and the number of people it is intended for too: https://www.gov.uk/government/uploads/system/uploads/attachment_data/file/524531/160519_Nationally_Described_Space_Standard____Final_Web_version.pdf To make the four bed property more comfortable, I'd either lose a bedroom or add sqm - it will feel very comprised otherwise. Good luck with it! K :)...See MoreBefore & After - 4 story 1970’s townhouse in Highgate, London
Comments (12)Great job! Best award for the trades people is to be part of a complex house renovation and stunning final result obviously. Lot's of stress and hard work but it pays off for both - customer and trader. Well done!...See MoreRemodelling ideas for 3 bed semi
Comments (9)Lots of people make decisions about extending as they think that one route will be less disruption- that’s not always the case and sometimes they end up with an extension that only works for them and the next people don’t appreciate it and won’t pay for it. I think you should choose a layout that works and that adds value and once you are happy with the design consider what cost efficiencies can be employed to make it achievable. Personally I think that your current front gable is nice because it is flanked by roof on both sides and the current utility position being set back adds to the kerb appeal- so I think you should employ a professional to ensure you don’t lose the character. Separately the study could become a fourth bedroom, you could add a front facing box dormer to bedroom 2 in order to increase the size of the bedroom so it is large enough to include an ensuite. Given the current bedroom 1 is under a backward facing gable I expect it would be easier to build out here and keep an attractive roofline....See MoreTani H-S
6 years agoTani H-S
6 years agoTani H-S
6 years agoJuliet Docherty
6 years agoUser
6 years agoTani H-S
6 years agoTani H-S
6 years ago








A B