Layout of new kitchen, dining and lounge space
ruthbottomley
11 days ago
last modified: 11 days ago
Featured Answer
Sort by:Oldest
Comments (11)
Isla Cherry
10 days agolast modified: 7 days agoPiur & Co interior design
10 days agoRelated Discussions
New open plan space - ideas for the snug/lounge space?
Comments (6)I think your snug will always seem a little dark as the room has been elongated with the extension. I think the best you could do is pop a mirror in the snug, the biggest you can afford to see if that makes a difference. A lighter coloured rug possibly? It's a great space though and I like the wallpaper :) It would be a shame to lose the original door but could you change it for one with glass panels in to let light in from the hall?...See MoreNew living dining kitchen - Layout and furniture advice
Comments (17)I'd keep the sofa where Jonathan has got it. Have the tv wall mounted by the sockets on a swing arm bracket with a low,slim sideboard underneath (for storage). Some of the mid century modern ones are low so may be worth a look. Opposite the sofa I'd have a console with upholstered stools/cubes underneath and a chair next to it angled towards the sofa. Hang the largest mirror you can over the console to make the room feel wider. I'd also go for a built in banquette seat with storage underneath for toys etc. I don't think you can fit a 5ft table, certainly not with a high chair unless you have one that clips on so would go for a 4ft one (we often have 6 for breakfast around ours, cosy but fine!). A pedestal table would be good hence the tulip one as Jen also pictured! I'd go for 3 dining chairs. Keep one by the console with a throw, cushion etc and push the table up to include it at the end for guests when needed. Use a rug to zone the living space so the front legs of the sofa and chair sit on it. You should also have room for a small side table next to the sofa (I make the room a bit longer than Jonathan unless I've misunderstood the dimensions?) Try cutting out paper templates of everything to size and walking round the room before you buy to get a feel of how the space will work...See MoreLayout: Kitchen, Lounge and dining area
Comments (21)I think there are a few things that hinder the layout. The double doors from the lounge to the extension will make putting a sofa anywhere difficult, so i'd ditch those. They affect the furniture layout in the main lounge too, and are unnecessary. I think the span of doors and windows across the back are in the wrong place and too large. If you're having double doors in the hall, then directly opposite, should be another set for flow and light. It's crucial that you have enough wall space when going open plan, to put furniture. You need to consider furniture placement as essential when planning the area in the first instance, and a lot of people come a cropper when they do this. They design an area without any thought to where they're going to put sofas and T.V's then realise that there's not enough space or wall left to put them on. Where you put all of these directly affects placement of the dining table too. The Utility area is under utilised for space. Is there a provision for a downstairs toilet? A larger area can be used. You could go for a layout like this :- However, in my opinion, the kitchen is now too large for the space, and, the dining area is too small. So, I would change to this kind of layout, which gives you more equal proportions for everything. Plus, it looks nice and spacious. There is a properly assigned dining area with room for a sideboard and mirror over. The Utility / Coat room has access both from the Hallway and kitchen. The lounge area has plenty of room for a corner sofa and T.V area. All the windows and doors are central without compromising furniture placement. The only thing still missing is the downstairs loo, so hopefully there has been some provision for this elsewhere, or the Utility area will need amending further....See MoreDilemma with new kitchen/dining/island layout
Comments (21)Hi Rhys, Hope you have made some decisions, regarding this project that will suit the way you will use and utilise this space. Have you thought about a central island which: - Could be customised and tailored to match your kitchen cabinets as well as the dimensions of the space (slimline) - Is moveable (and lockable once placed centrally in the kitchen area) and could be neatly stored on the wall (as pictured). Take into account the opening of the cupboards on the back wall opposite (you would have to move the central island to accommodate this request! - In addition it could be moveable that slots and locks under the breakfast bar area, with a narrowing to one side to accommodate two breakfast bar chairs (or as suggested on the posts a breakfast bar on the wall mounted in the area near the wine rack back wall) - Ask Wren: to provide a few variations on the colour cabinet design - so you can obtain a feeling of how a lighter colour cabinet would feel in the space also! Hope this helps!...See Moreruthbottomley
10 days agoPiur & Co interior design
10 days agoruthbottomley
10 days agoruthbottomley
10 days agoruthbottomley
7 days agoruthbottomley
7 days agoruthbottomley
7 days agoPiur & Co interior design
7 days ago
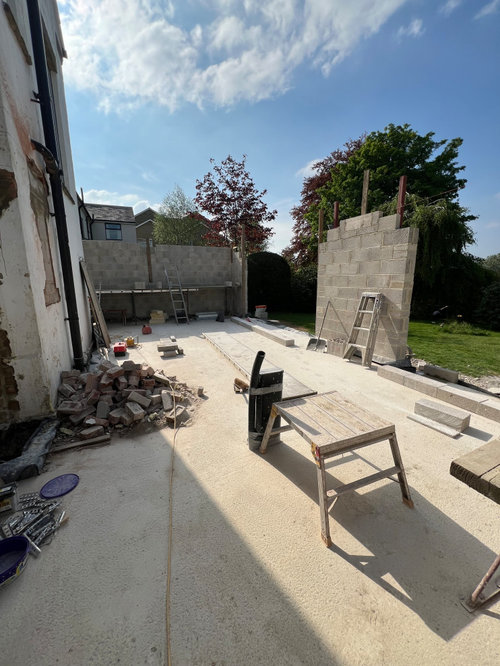

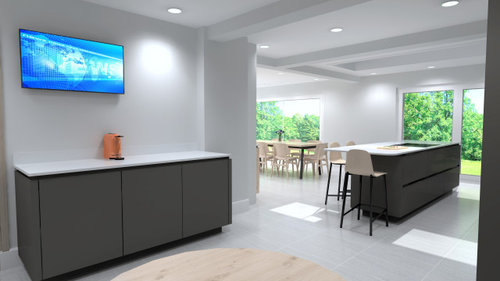
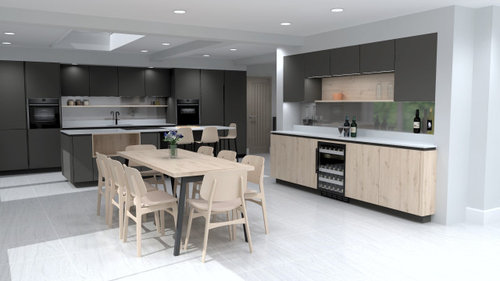

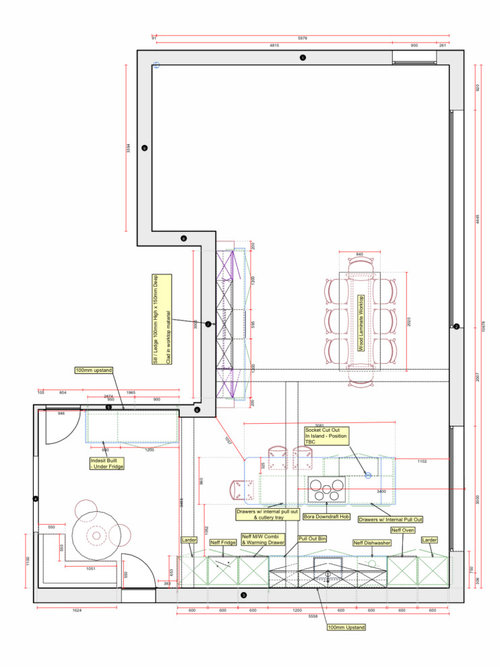


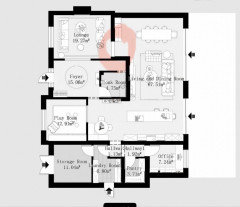



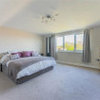

Piur & Co interior design