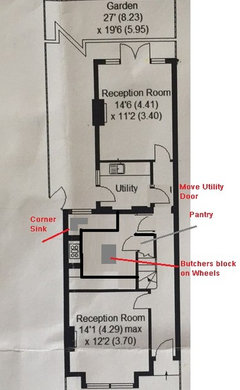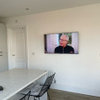The worst kitchen layout ever
awildebeest
6 years ago
last modified: 6 years ago
Featured Answer
Sort by:Oldest
Comments (10)
Ellie
6 years agoawildebeest
6 years agoRelated Discussions
What's your worst household disaster?
Comments (11)A few years ago I redecorated my bedroom, new wallpaper, paint, carpet, bed, bedding, etc. I got a little over enthusiastic towards the end and decided I would vacuum the carpet, iron the duvet and put all the furnishings back in place before the kids returned from school. All began well, carpets looked gorgeous, I began to shift my little Victorian washstand and knocked over a mirror propped by its side. It tore my new wallpaper!!! I turned to rescue the mirror and heard a 'thunk', the iron had fallen off the ironing board and landed face down, on the carpet, across the vacuum electrical cord, burning through both!!! Unthinking, I grabbed the iron and BANG,!! I was on the other side of the room - thank god for circuit breakers!!! So, I now had torn wallpaper, a burnt out iron, a blown up vacuum cleaner, a burn in my new carpet and shock!!! I hid the burn in the carpet with a pair of pretty shoes and no one noticed that for weeks, lol!!!...See MoreWhat's your worst dinner party experience?
Comments (29)Alas there are several- one early on in married life, my first meal for mother in law and sister in law and husband, I put 2 oz of salt in fruit flan for dessert, instead of 2 oz of sugar! Everyone was very polite and said nothing until I did, then they all agreed it was awful and we had cheese and biscuits and chocolates instead. When cooking for other relatives of my husbands, a bit of metal evidently fell off the hand whisk into the dessert and, (fortunately) I got the biggest piece in a mouth fall, breaking a tooth off completely! We once appeared at a new neighbors for a meal a week early, dressed to the nines with a bottle of wine, a week early (they looked utterly confused but invited us in and we had a takeaway instead amid much laughter). Likewise, we went to a work colleague of my husbands, and his wife with the usual bottle of wine etc. Unfortunately they turned out to be deeply religious, totally against alcohol of any sort and spent the entire evening trying to convert us from our heathen life and preaching hell fire at us....See More1930’s semi - best open plan layout for kitchen/diner or all open?
Comments (24)I’m struggling to find a way to have a kitchen/island (really would like an island to have useable counterspace), generous dining table (seating for at least 6 people) and a sitting area in the same room if we don’t open up the wall between the current front and back living rooms. Would it make more sense to have part of the garage incorporated into the kitchen? There is a slight difference in floor level though between the garage and kitchen (Step down into the garage). Or block up the current kitchen door and have the access to a dining/kitchen through the current back living room space and then somehow fit in a dining table and seating area?...See MorePlease Help! Can you help improve the most complicated layout ever?
Comments (4)I'd do exactly as Jonathan has done on the ground floor. The first floor can be re-configred in a miriad of ways depending on whom you wish to afford it to ie;- The boys and the Nanny, I'd still try for 3 bed, and En-Suite and a main bathroom. I think that whomever is using it, then you'll need an En-Suite either for yourselves or your Nanny. So something like this may work well. The loft is a whole different kettle of fish. 2 metres is okay - you can stand up in there. I'd certainly get rid of the pointless utility room and turn it over to storage as you have 3 boys, you're bound to need quite a bit. It's possible that you could re-arrange the entrance slightly and donate the long thin area over to a playroom, giving them more space to play indoors....See MorePrince Fafa
6 years agoawildebeest
6 years agoOnePlan
6 years agoawildebeest
6 years agoOnePlan
6 years agoJonathan
6 years agoUser
6 years ago









Jonathan