Layout for master suite, whether to include walk-in wardrobe
Sarah Benkwitz
6 years ago
last modified: 6 years ago
Featured Answer
Sort by:Oldest
Comments (8)
Related Discussions
Master bedroom - built in wardrobe layout
Comments (29)Hi Laura Yes, take a peek on my home page at the project there. This is one I did for him. As the wardrobes were already fitted, I used "cubby storage which has bins for his jeans etc. There are also further boxes to store pjs etc. When it comes to using bins or boxes to store clothes, I would advise not using anything that stacks - always go for drawers or one bin/box per cubby. If you have to move one box to get to another then it becomes a bit of a trial and things tend to become untidy quickly. thanks Jill...See MoreHelp, Master Suite and Layout
Comments (6)You might be able to do something like the first pic? It might just work with the entrance door position? What is the exact measurement to the line? I don't think the room is wide enough for something like the 2nd option. I also like Jonathan's idea though which gives a lot of storage...See MoreStruggling with master suite layout
Comments (3)Interesting, I hadn’t considered the 2 spaces that way round. Suffering from looking at the drawings for too long I think!...See MoreMAster bedroom/en-suite/wardrobe extension
Comments (2)If you can extend to 7m its definitely worth extending to maximise the space. A good way to do layouts is cut out little templates of a toilet, sink, shower/tub, king-size bed etc then you will be able to work out how much space you will need to achieve what you are hoping for....See MoreSarah Benkwitz
6 years agoVictoria
6 years agoVictoria
6 years agoJ
6 years agoUser
6 years agoCreate Perfect
6 years ago
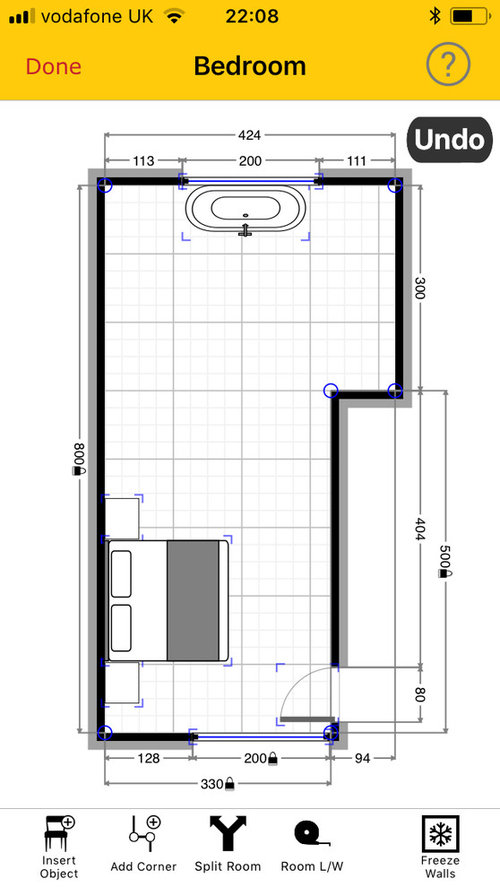
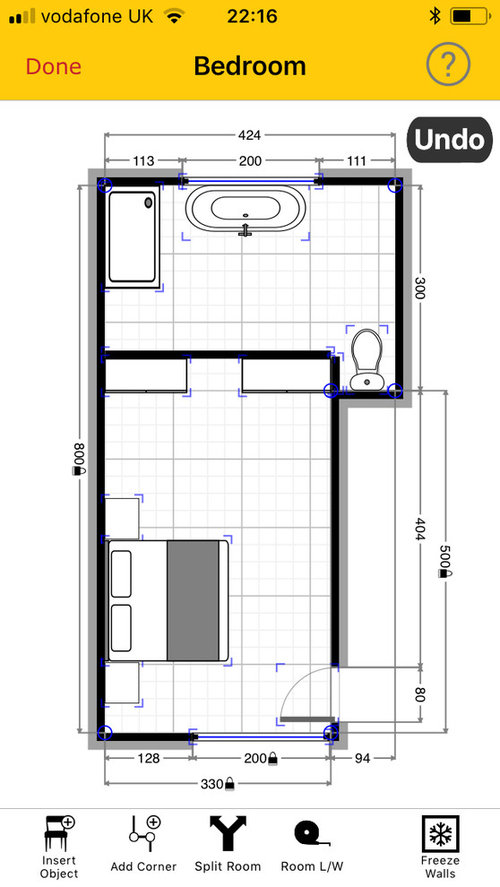
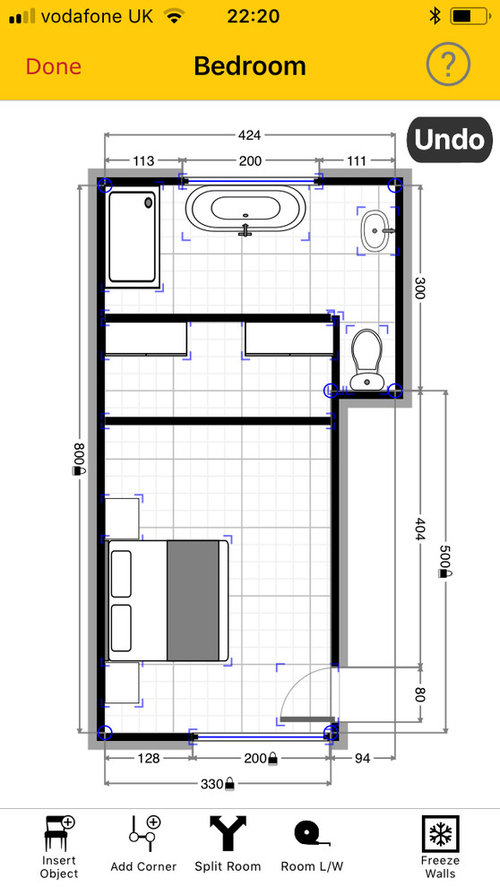
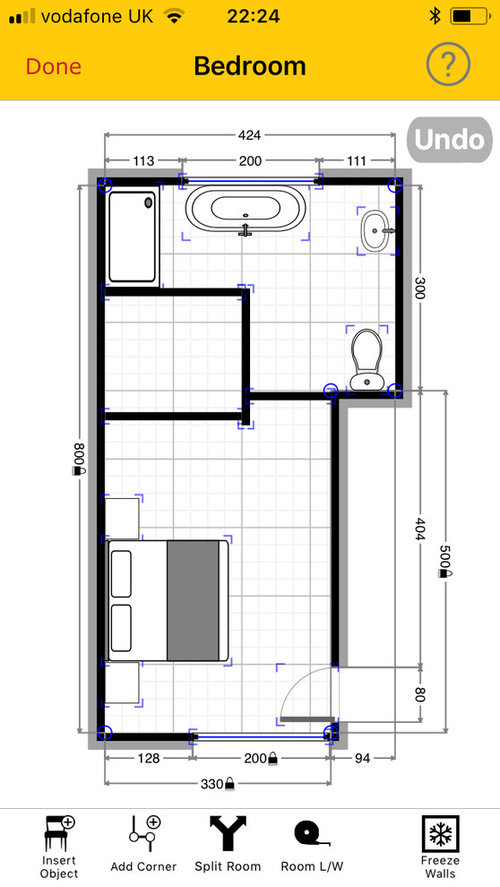
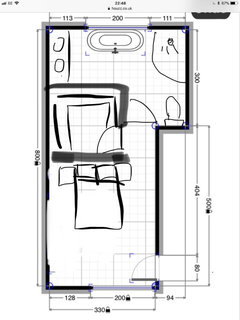
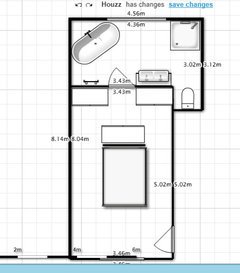
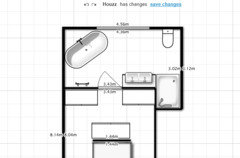
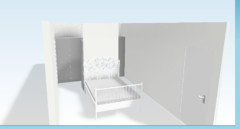






Jonathan