Help, Master Suite and Layout
Rainbow752
5 years ago
Featured Answer
Sort by:Oldest
Comments (6)
Helen C
5 years agoRelated Discussions
Need help for my Master Bathroom en-suite layout
Comments (24)Hi All - taking on board your comments I have come up with three variations. Of course would love your comments! The distance from vanity to WC in plan 1 is approx 60cm - it could be made a bit more. This falls within the guideline you posted (23inches). More space could be created by making the shower a bit narrower (shown on all 3 plans as 1m wide (39 inches). I don't think there is quite enough space to divide the room and the problem with the idea of the bath right in the middle is that on a practical basis we would have to walk around it on a daily basis to get to the shower! Could quickly get very annoying!...See MoreLayout for master suite, whether to include walk-in wardrobe
Comments (8)Loads of great ideas coming up here! Fab space to work with.. which I am sure doesn't make it easier :) For not having natural light in the bathroom.. it really depends when you use it and personal preference. I have had one without a window and found I didn't really notice as I only use it early in the morning and then in the evening (late) which was actually nice because I didn't need to think about window dressings or having a big black hole there whilst I relaxed in the bath or shower. Having said that, my mum would hate not having a window as she loves lots of natural light and is at home most of the day time so would never go for it! :) Have you considered having a concept planner look at your space in a layout package? With so many options it's nice to have it created in 3D model and really get a sense of how the space will feel with each layout.. I find it helps my clients make decisions on important spaces like this. It also means the space is thought about it bespoke to you and your requirements and needs as an in depth brief is taken before they begin. I hope it helps and I look forward to hearing as things progress. Best of luck....See MoreSmall en-suite layout help
Comments (6)Thanks for the comments. The bathroom is next door so we can feed into the soil pipe there. The wall where toilet and sink are in the plan above is an outside wall. I don’t think there’s really much else we can do given where it is in the room etc. I’ve attached a plan of the upstairs - you can see the bedroom (with previous small shower and sink. I am aware of not having enough space for knees which is why I think we need to go for a 700 x 900 shower tray and a short projection toilet to give us those few extra mm. I think Sarah’s plan would work? We’re going to draw out some stuff on the floor in there today now that it’s all ripped out and use a chair for a toilet to visualise it!...See MoreStruggling with master suite layout
Comments (3)Interesting, I hadn’t considered the 2 spaces that way round. Suffering from looking at the drawings for too long I think!...See Moreminnie101
5 years agoJonathan
5 years agoJonathan
5 years agoHelen C
5 years ago
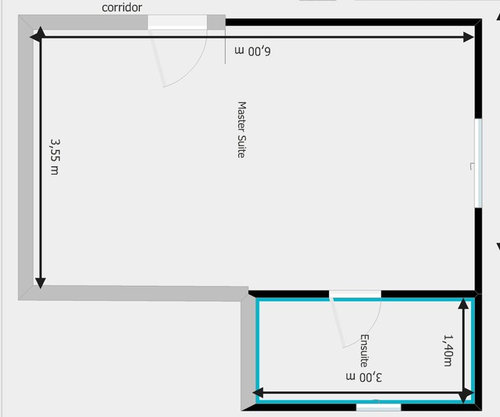
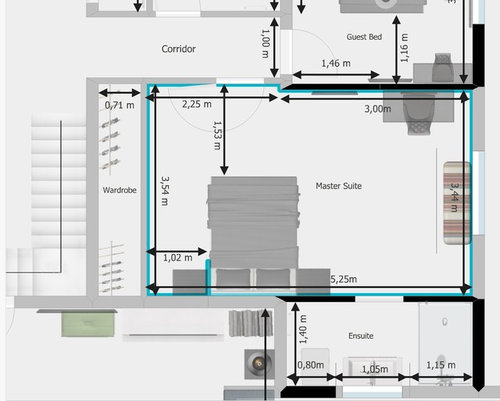
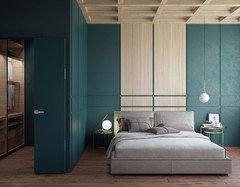
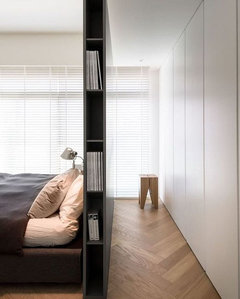
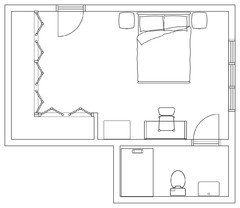


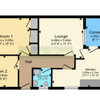
Jonathan