Final Kitchen layout, any suggestions on how to improve it?
J C
6 years ago
Featured Answer
Sort by:Oldest
Comments (17)
J C
6 years agolast modified: 6 years agoRelated Discussions
How would you improve this layout?
Comments (2)The garden is mostly north facing, I think you can see the north point shown on the plan of the loft....See MoreHow would you improve this layout?
Comments (6)I've been mulling over this one .... I'd like to see the plumbing going outside rather than down though the extension downstairs.. ...so probably the extension housing the 2 ensuites, dressing area AND the family bathroom so you can increase the back bedroom in size and create a walk way to new family bathroom ... I think .... This is one to come back to on my coffee break later I think !!! As I still think the smallest bedroom doesn't benefit ? And in an ideal world I'd try to either make that bigger or repurpose it as the dressing room instead ?!...See MoreHow would you improve this layout?
Comments (2)One option is to put on a two storey extension (because a loft conversion would lose a bedroom for the stairs). I think I would turn the garage into a utility/bootroom and then get an army surplus shed for the garden....See MoreHow can we improve our layout?
Comments (6)Hi. Romove as mutch " clutter" from under the stairs as practical, leaving it open with perhaps new windows for more light. I' d move the sitting room door nearer to the front door, just so there is more scope for dark and moody colours away from the window. You have to have a Robert bench in the kitchen corner ( now for dining, curled up cats and storage drawers under). The island should not impede 'flow' so think curves, Ying/ Yang (hob and sink at oposide ends). Full wall of storage against sitting room wall. Your eye will be drawn out so the right hand garden wall needs vertical planting. Upstairs, put a generous shower to the right of the door, maybe your bath could be replaced with a hot-tub outside ?...See MoreSUN STUDIO.London - Glassworks and Prints
6 years agoCarolina
6 years agoJ C
6 years agoJ C
6 years agoJ C
6 years agoJ C
6 years agoJ C
6 years ago
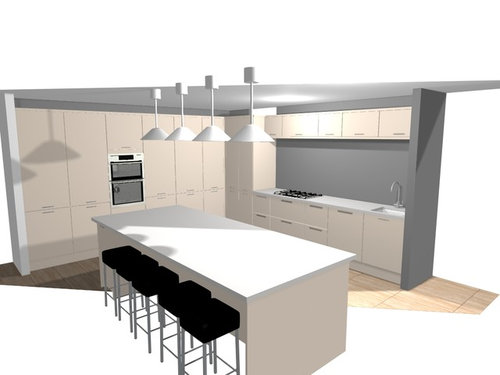
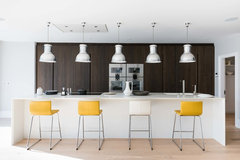
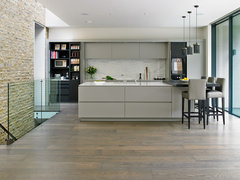
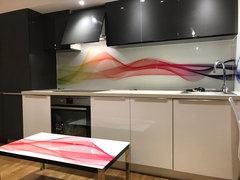
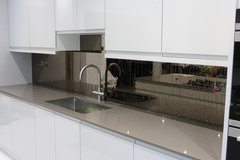





Carolina