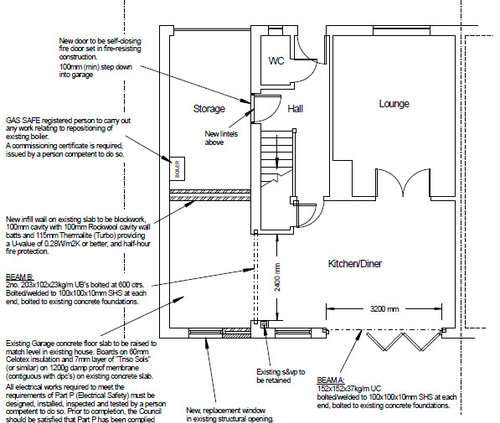Kitchen/Diner - layout plan?
Ewa Mc
6 years ago
Featured Answer
Sort by:Oldest
Comments (9)
Carolina
6 years agoActive Builders London ltd
6 years agoRelated Discussions
Open plan kitchen/diner/living room layout
Comments (7)I would say first and foremost that as this is a large project, you can't do without a concept planner or someone that can draw up your plans in 3D so that you can 'vitually' walk around what you have in mind. You need to pay attention to your access doorways, they aren't marked on either plan. You will need to have the kitchen on the left and access both the pantry and utility from there. Therefore you will negate the whole of that wall for access to those two rooms. Placement of furniture that you would like / need has to be thought about along with the build. It's just as important. The 1st floor doesn't seem to work as there is no access to the Family Bathroom on the plan. Obviously you know the actual shape of the stairs and there are no dimensions which makes it difficult. However, you may need to create a landing and thus you would, if you use the layout given have to sacrifice one of the bedrooms or change the plan. A planner is essential, one that can give you the rooms sizes that you want and utilise the space available....See Moreneed help with planning an open plan kitchen/diner/living space
Comments (3)I meant that you had drawn a run of units that was 20’ long and you could likely get a great kitchen into a smaller space, leaving room for dining. Attaching a dining table to the island is a stylish look and often helps people with insufficient room. Personally though I would prefer the flexibility of a freestanding table that you can extend....See MoreHouse layout help - tiny kitchen into kitchen diner?
Comments (5)Your house looks a similar dimension to my house which I just sold. I kept the wall dividing the receptions rooms but took the wall down between the kitchen and back reception room. My kitchen was in a little out rig (original not extension) but i think you could do something similar? https://www.rightmove.co.uk/house-prices/detailMatching.html?prop=50634231&sale=5936314&country=england...See MoreHelp needed! Layout dilemma for kitchen diner / space planning
Comments (16)I completely agree with OnePlan. Take your time. Don't settle for less (unless your budget really doesn't allow..). I sell and design kitchens and my boss pays me per hour, not commission. And everyone gets the same lowest possible price. People can come back time and time again, until their kitchen fits their needs perfectly. I hear plenty of stories on people being pushed into a signature or lured in with discounts. Or salesmen without any technical insight/background. Or designers not really listening to someone's needs/wants. It saddens me. A kitchen is not a car you can trade in after a year or so. Always look for something you can live with for 10 years plus (and longer). Your workspace would ideally be 80cm (minimum), that means the area inbetween sink and hob. Every other bit of surface can be used to place other items, make a drink, etc. When you regularly work with two people you could downsize the tall cabinet left of the ovens to a 30cm pullout larder, so a 90cm drawer cabinet could go next to it (for example)....See MoreVisuals by design
5 years agoLTS
5 years agoLTS
5 years agoLTS
5 years agograceh32
5 years agoEwa Mc
5 years ago












Eily Roe Interiors