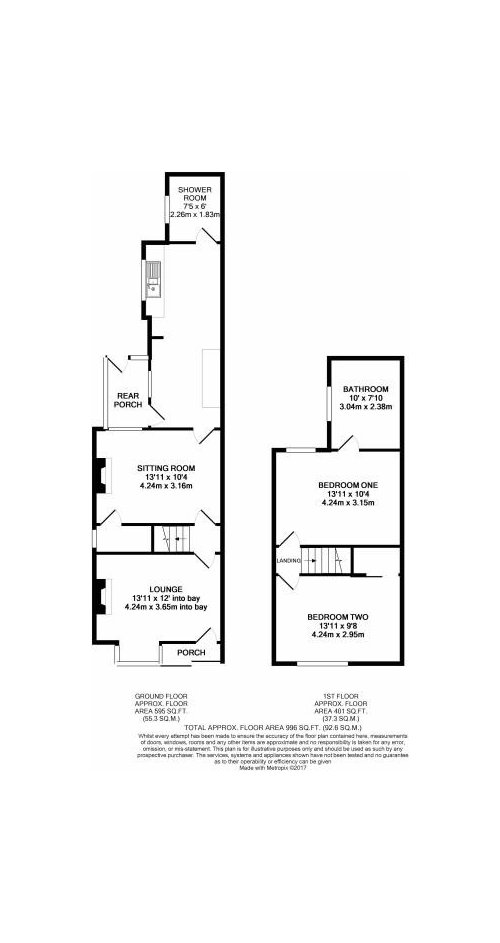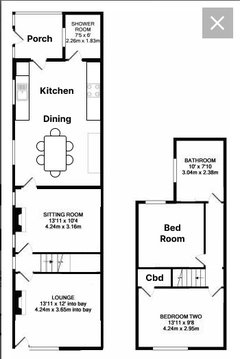Redesign/ reconfiguration ideas for 1900 2 bed semi
Sarah Louise
6 years ago
last modified: 6 years ago
Featured Answer
Sort by:Oldest
Comments (13)
OnePlan
6 years agoRelated Discussions
1950s Bungalow redesign / renovation
Comments (25)Because your needing to save some money for the project: I'm thinking unless your in a great area, your possibly putting too much into higher end elements and features. Because after all it is still a semi detached bungalow and your not planning to stay forever. If I was downsizing, I'd be after more living space. But of course you could have the option of using the larger bedroom for a separate lounge. If you were considering that option I'd leave the fireplace there. I think the finished house is still not enormous so I think 2 entries are sufficient. If your sure you need a separate utility, I'd look to combining the WC and utility. I have never priced up windows and doors in the UK but I'd expect that you could go double glazed and maybe even consider (everyone's favourite :I ) a not so ugly version of the plastic windows, if they exist. All the elements and the plans look really nice (except the smallish living space), but to get it into budget I think you'll need to downgrade some of the more higher end elements. There was a bunch of high end elements to my house that I renovated that was really a waste of money. For example, I sprung for a lot of beautiful aluminium framed windows, way more than I really needed, but they looked great in the design. So then I ended up with a really hot glass box which I had to spend even more cash to control the light, privacy and heat. Good luck with it all!...See MoreHelp reconfiguring a badly laid out unusual flat!
Comments (20)Thank you so so much for your comments! - this has been driving me crazy so getting feedback is invaluable. The estate agents think there is a ceiling value in our area of London that we have to be careful of. As such the budget depends on what we would get. Turning it from a two bed flat (1 single room, 1 double) into a two double bed with nice kitchen diner room = £25k. Turning it into a three bed flat with 2 single rooms and 1 double = £25k (apparently same value as a large two bed). Turning it into a three bed with 2 doubles and 1 single (so an extension) = £60k Option 1 is doing what a neighbor has done (copied layout from what I found online is below) means just moving the kitchen and putting in doors to outside and to the living room - but as you only get a small double and two singles, the estate agents didn't think it would be worth the money. Plus, we don't want a small double bedroom as we have a very big beautiful bed and other furniture Option 2 is similar but making it a large two bed - see below. This would cost even more so seems again unlikely we would get a return on our money Or there is the extension ideas... the first creates an akwward shaped kitchen diner, and a bathroom with no window. The second creates an awkward shaped bedroom with its own courtyard and potentially blocks the light for the master bedroom. The 3rd is not idea is deal as it wouldn't be a very big space to live in, and we wouldn't use the living room as a bedroom but others might... Long story short - im not convinced of any options :(...See MoreDoor reconfiguration in medium sized flat
Comments (11)Hi, I would check with buildings regs first, but there is also the possibility of going open plan too. By combining the living room and kitchen you would have a spacious living area with room for a decent sized island with bar stool seating and lots more storage. Depending on how the communal area is laid out there is also the possibility pushing back the bathroom wall, installing a sliding door and then bringing the front door to the left wall. That will give you both easy access to the living/kitchen area and space for guests to take off shoes before entering the living area....See MoreSmall 2 bed semi loft conversion?
Comments (4)Hi Kay! It depends on the head room and there are a few unknowns here so you'll need more info to really make a decision on. Potentially you could shave a bit off the front bedroom to add a stair in above the existing stair. Then you might be able to make an ensuite above your current bathroom and have a dormer extension to the rear. These videos I made about loft conversions could be useful for you to watch: https://youtu.be/XGTQc1irQ8A https://youtu.be/t1wd3h9SBwI Best wishes with your home redesign! Jane chartered architect, eco-home and conservation area specialist www.i-architect.co.uk Join Jane live on facebook for home design tips and expert Q&A. Midday Mondays: https://fb.me/e/fXBDxgZ3x...See MoreSarah Louise
6 years agoLW Interior Architectural Design
6 years agoOnePlan
6 years agoSarah Louise
6 years agoA B
6 years agoLW Interior Architectural Design
6 years agoLiz
6 years agoHeather
6 years agoHeather
6 years agoSarah Louise
6 years agoDevyra Atelier
3 months ago








A B