Help with kitchen layout
David Haydon
6 years ago
Featured Answer
Sort by:Oldest
Comments (38)
Heather
6 years agoDavid Haydon
6 years agoRelated Discussions
Help with kitchen layout? Can we incorporate an island?
Comments (3)Hi, I'm not a pro, but I think your kitchen is too narrow for your island idea. I do like the layout you are thinking of, but needs to be a bit wider to be able to comfortably walk around the island, especially if someone is cooking there. If you go for an island of a metre wide, you'll have 170 cm left, divided by 2 = 85 cm on both sides of the island. When you open a drawer, it'll take up around 50 cm (guestimating here), which will leave you 35 cm. All a bit tight. Why don't you keep the current layout, which seems very practical with lots of storage and workspace, but without the breakfast bar? Or have the tall cabinets on the left wall, flanking a worktop and cooker and have the sink on the window wall. Then put a small round dining table in front of the bifolds? Or maybe you could put a comfy bench along the bottom wall with a narrow(ish) rectangular dining table there. Or a couple of comfy armchairs with a small table to make a cosy seating corner there....See MoreDesign gurus! Please help with kitchen layout ideas
Comments (0)Hi I was wondering whether I can have some advice on our kitchen layout. We planned to get our sunroom converted to an extension. Unfo Unfortunatel, we got let down by the contractors we hired who turned out to be professional scammers! Lots of tears and 6 months later, we are ready to get our kitchen done again but leaving the sunroom as is for now. How would you maximise the space? bearing in mind we are ok with the dining table being in the sunroom f. looking forward to all your suggestions! thank you these are suggestions we have received from a builder (just keeping all the units in the ”kitchen” space) : would love a kitchen island, if not a breakfast bar and plenty cupboard space. thanks in advance...See MoreHelp with kitchen layout.
Comments (4)Am assuming this plan shows the extended space? If so, I'd put all the tall cabinets along the LHS wall (where it's labelled Dining), sink under window (make those patio doors into window above worktop) and then have the peninsula pulled over towards the tall cabinets so it's a good working space in the kitchen area. Then the dining table can go beside the door to Utility and be beside the Family area. As it is, folk are going to be walking through the kitchen all the time - to get to Family area, to sit at peninsula, to get to Utility and also to the Dining table. That's too much walking through a working space for my liking. So choose an end of the Kitchen and set everything else according to that. Another alternative would be to keep the tall units where they are on the right, but move the peninsula over to come out from the Utility wall rather than the external wall. You'd have to squeeze the sink onto the peninsula too, or reduce the number of tall units on the long wall and insert either the sink or hob there (close to the Family end probably), leaving the other of the hob and the sink on the peninsula. That does mean that you have to walk through a galley-kitchen type space to get to Utility and back door though. But it leaves the patio doors alone and separates the Family and Dining areas....See MoreHelp with kitchen layout
Comments (16)Hi Claire, I hope you dont mind me suggesting but feel free to post and join "Her Own Space", the fastest growing community for women only, sharing ideas and learning from others throughout their home renovations. https://www.facebook.com/groups/herownspace/ I think you will be able to get lots of ideas from myself as well as the professional advice from other tradeswomen and other female home renovators. Hope to see you on there. :-)...See MoreJonathan
6 years agoDavid Haydon
6 years agoDavid Haydon
6 years agoDavid Haydon
6 years agomaggieschembri
6 years agomaggieschembri
6 years agoDavid Haydon
6 years agoJonathan
6 years agoDavid Haydon
6 years agoDavid Haydon
6 years agoUser
6 years agoKia
6 years agoDavid Haydon
5 years agoDavid Haydon
5 years agoEllie
5 years agoDavid Haydon
5 years agoDavid Haydon
5 years agoEmmanuelle
5 years agoDavid Haydon
5 years agoEllie
5 years agoDavid Haydon
5 years agolast modified: 5 years agoEllie
5 years agoDavid Haydon
5 years agoEmily
5 years agoDavid Haydon
5 years agoDavid Haydon
5 years agoDavid Haydon
5 years agoBetterSpace: The Floor Plan Experts
5 years ago
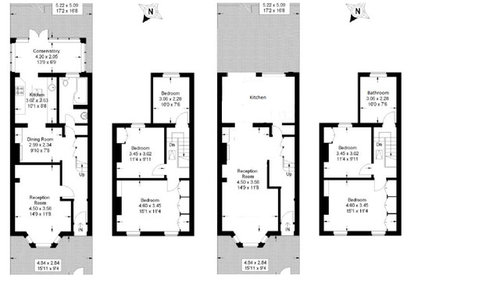
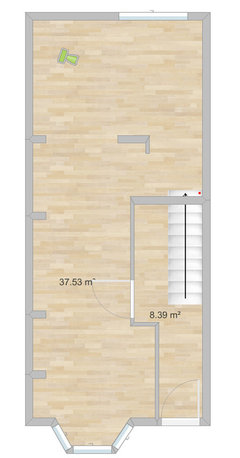
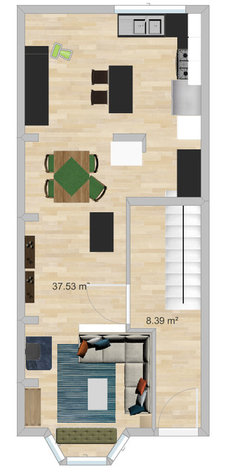
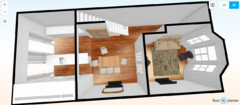
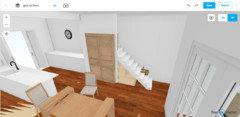

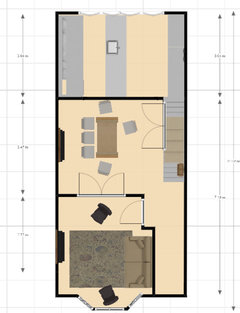
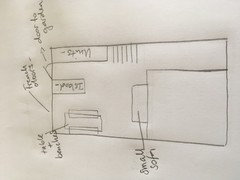
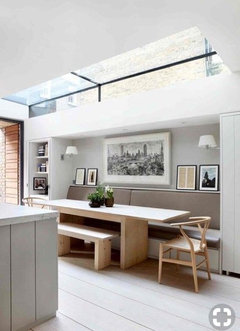
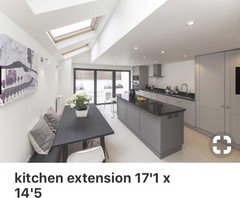
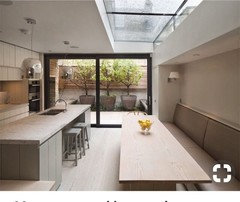
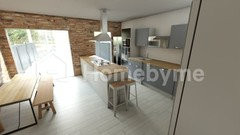
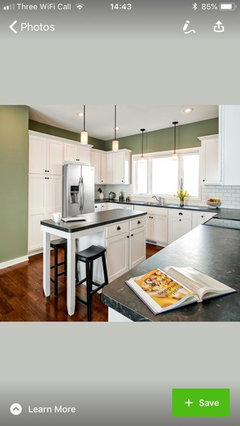

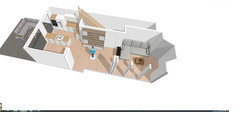

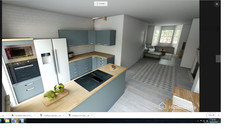
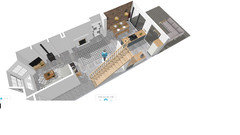





User