Before & After: Kitchen & Living Room Renovation in Notting Hill
Huntsmore
5 years ago
Featured Answer
Sort by:Oldest
Comments (13)
Jaime Bako
5 years agoAnna
5 years agoRelated Discussions
Before & After kitchen transformation on a tiny budget
Comments (13)The cabinets look amazing. I'm not at all sure about some of the rest of the detailing, especially the very cheap-looking worktop, but you have to make sacrifices when you're on a tight budget. Worktops can always be replaced later!...See MoreBefore & After: A cramped kitchen re-modeled to an inviting open space
Comments (6)Hi everyone. We are sorry that you feel this way, so we have attached a few images below to demonstrate the entire kitchen before the makeover. We tend to use 1 - 2 images maximum for this type of post and we can see that this has limited the ability for full clarity on the kitchen before. We hope this helps and thank you for engaging with us!...See MoreBefore & After: The truth about 1930's house kitchen renovations
Comments (18)I love this timeless look. It looks like a great layout and an immeasurable improvement on the before. For various reasons range cookers and real wooden worktops don’t work in practice for me, but that’s a personal thing and everyone has different preferences....See MoreA Notting Hill Before & After
Comments (7)Really love this! I'm especially a huge fan of the built-in wardrobe. The colour is perfect and it fits perfectly on that side of the room....See Moreminipie
5 years agoSeasons in Colour
5 years agoHampstead Design Hub
5 years agoHuntsmore
5 years agoJuliet Docherty
5 years agoIan Dunn Woodwork & Design
5 years agoMark S[enser
5 years agoFisher & Paykel Appliances UK & Ireland
5 years agoE D
5 years agoDee's Design
5 years ago
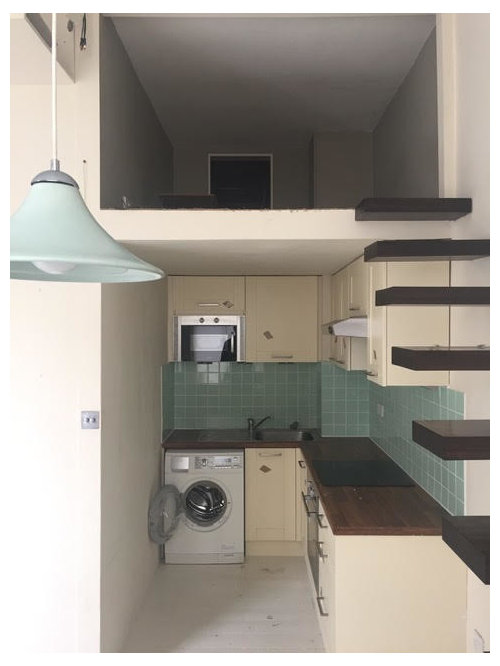
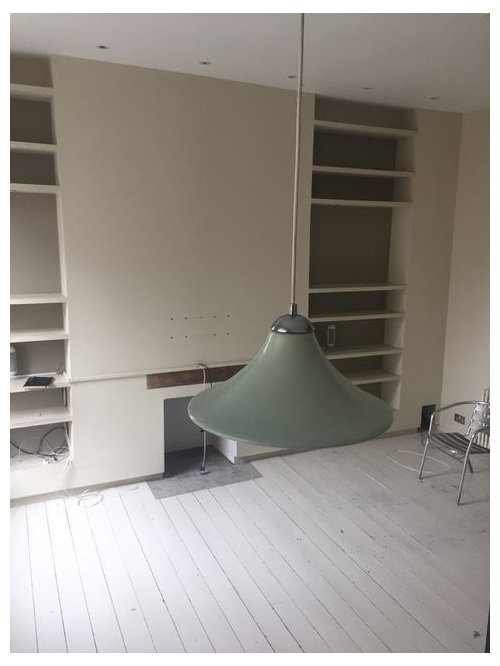
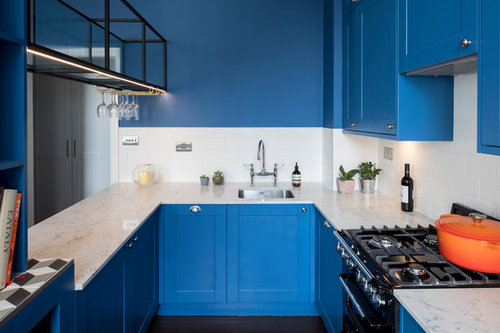
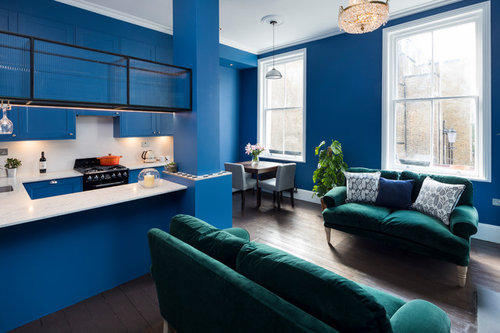
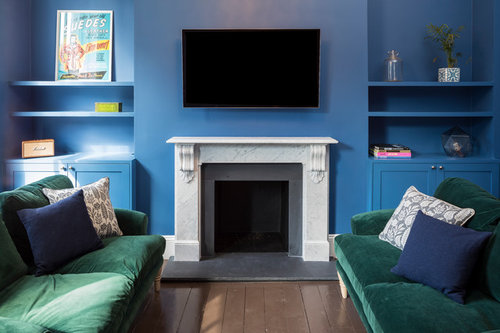
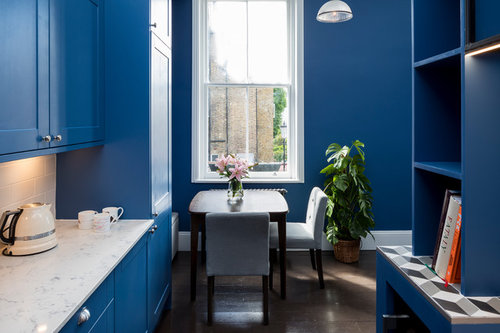


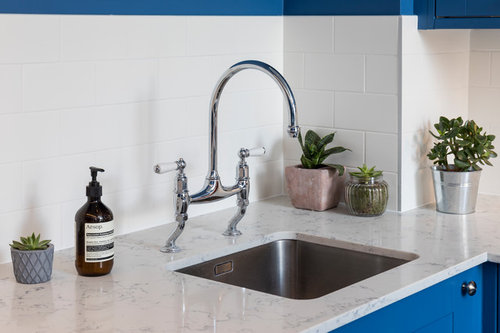





Zeta Interiors