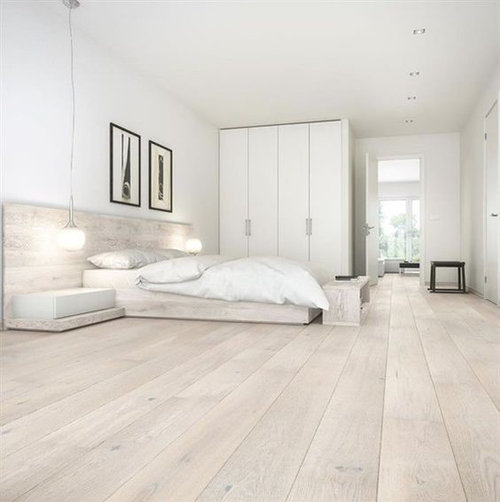Floorboards as main floor? (No sub-floor)
Ade and Linda Adepitan
5 years ago
Hi
My partner is a wheelchair user and we've just had a platform lift (elevator) built into our home as part of a large renovation project. We were asked about floor height on the 1st floor, and agreed just to scrub up our existing floorboards and use those. However we hadn't considered the fact we'd planned to have engineered-wood flooring in our bedroom. This would add 14mm - 20mm of height to the floors in the bedroom creating a bump at the doorway. There's also a bathroom and 2 other bedrooms off the hallway which need new flooring. We don't want awkward thresholds at all the doorways leading off from the hallway.
Obviously with using a wheelchair the lumps and bumps need to be as minimal as physically possible.
We can't adjust the lift and there's only a 5mm tolerance under the lift door (it opens out the way).
My partner and I really want wood flooring - engineered or solid. But how do we do this without creating too much height? Are there nice wood planks that can be used directly on joists? We were looking for wide light coloured oak planks. Like this:

Are there any pros/cons to not having a sub-floor? Will noise be a problem between the levels?
Any help/advice/tips would be greatly appreciated!
Thanks
Linda
Houzz uses cookies and similar technologies to personalise my experience, serve me relevant content, and improve Houzz products and services. By clicking ‘Accept’ I agree to this, as further described in the Houzz Cookie Policy. I can reject non-essential cookies by clicking ‘Manage Preferences’.






E D
Sam Potter
Related Discussions
Is staining older pine floorboards a dark stain, a no no?
Q
Long hallway & dining area flooring dilemma
Q
loft bedroom - painting the floorboards
Q
Flooring dilemmas
Q
E D
Sonia
Chris Goodchild