Furniture layout help in odd-shaped rooms. Diagonal walls.
amylondonhouse
5 years ago
Featured Answer
Sort by:Oldest
Comments (7)
A B
5 years agoRelated Discussions
Furniture layout in an odd shaped living room
Comments (9)Hi. I think you have to arrange it so there are two separately zoned areas - but it can look cohesive. You need flexibility and ample room to be able to walk around the furniture for access to the doors. Do you use the fireplace? Assuming you do, I would suggest an L-shaped couch with the L under the window to the left of the fireplace and the back of the couch in front of the french doors to the outside, built-in bookshelves/TV on the long wall to the right of the french doors, a large rug in front of the couch with coffee table, an armchair facing the couch on the other side of the fireplace and then a separate sitting area - two chairs and a little table - in front of the large window. If you have something to look at out there, have the chairs face out, if not, have them face in. If you keep all the furniture with a low profile and similar colour scheme and have the chairs and armchair easily moveable/slidable then you can pull all the furniture up together when you have large numbers of people sitting around the fireplace or watching the TV. Lamps can be added at the end, but probably one in the corner next to the smaller window and then one or two down the other end near the large window. This is the kind of arrangement I'm talking about (there are three photos of the living room if you click on the link): I hope that helps!...See MoreHelp with odd shape lounge design
Comments (17)There are lots of very minor and/or free tweaks that you can do to the whole floor space which will change the feel and lift it. Firstly move the floor standing lamp (and side table?) out of the way and push your sofa right up with an inch or two to spare before it touches the wall. Then on the opposite end site the lamp (and side table?) and put your telephone on it rather than balancing it on the back of the sofa. By moving the sofa up, the space immediately feels larger when you walk in. The lamp by the door and over the back of the sofa will serve two functions -1. it will make a nice soft over light for reading or relaxing & 2. it demarks room division (which you have done very nicely with the shape of your sofa.) Next move the sideboard to the right of the radiator so it is covering the plug points to the left of the fireplace (as you look at the fireplace sat on the sofa) Hang the wall mirror over it and keep what you have on it already - that's a good job. You now have penty of space to walk around the table especially if dining guests are mingling bewteen the kitchen, dining room and lounge. Lower the height of the mirror and wall art - it should be at eye level. You have lots of lovely art in similar frames. They are mounted a little too high and you could gain more impact by grouping them as they are relatively small in size. Re. the art I would suggest making the frames darker in order to match the dark chocolate colour of the sofa. At the moment you have lots of oak (incl. the floor) and consequently nothing is "popping out" as a feature. Darkening the frames will achieve this along with grouping the art. You have a great colour palette but maybe you could add a colour pop? Gold or organge would add to the space - change the rug, add a throw, fill the mantel piece with vases and containers of flowers of various heights in a couple of colour popping colours and bijouterie. Add texture. What you have done so far looks great but sometimes it takes a fresh eye just to tweak. I am at this stage with my lounge. I'll be posting it up in a week or two. It's finished but it's missing something and I don't know what!...See MoreColour Choice Dilemma - Odd Shaped (Top Floor Flat Living Room)
Comments (12)Hello Tom, I think it could be a very relaxing and inviting room - A mid century style sofa with legs would be ideal (Think mad men and stylish!) ... Something less solid and thus the feel is more open within the flooring spatially.. A 3 seater and perhaps two chairs.. Something that would work well with your chosen scheme (grey or other)... Perhaps have the sofa facing that little window wall with some chairs opposite.. So there's less of a "tunnel" You could then have a different shaped coffee table.. I'd suggest the less solid idea with any cabinetry like a console or sideboard.. Small cabinets.. Anything with legs! Even a wardrobe is a nice element in a living room.. Storage for crockery etc or the flat screen for example or projector.. Given the height, you could afford to have a larger ceiling light fitting here and why not have a look at Ebay. There are some really fantastic finds for vintage and interesting.. I'd bring the glass table out of that window recess a bit further... So it could be a multi- functioning table... Working, eating, socialising.. You may find then you don't need the other wooden table.. Chairs are other good finds on ebay or perhaps a visit to an antiques fair or two.. Mirrors could be interesting here too with the slope of the ceiling curve.. Plain and square.. if at all and hung on an angle reflects light downward.. especially good with a dark scheme... Now on to some colour... You might want to take inspiration from the rug too.. but I rather like the earthy grey or that which has brown in it.. You could introduce rust colours to compliment and then the light whiter colours for the ceiling half could be off whites and with slight yellows.. Little Greene has lovely colours.. Very chalky and dense.. For whites.. Whitening, White lead, Ceviche is nice, stone colours. Grey moss and Furrow for earthy greys. For rich grey Scree is lovely. Bring the wood work into the scheme too.. It makes for a fabulous finish.. Consider too on that rear wall (behind second sofa) a very large mirror to lean up against the wall.. Something like 8 x 6ft if you can get something sizey into the space.. Or a series of long narrow mirrors leant up against could do. If you decided to go with a dark colour this could work as it offsets the colour, bounces the light back into the room and offers a visually interesting element and spatially it makes the room twice the size whatever the size... A few ideas off the top of my head.. : ))...See Morehelp with living room/dining room layout and furniture
Comments (3)Hi there, Looking at your layout and depending on how many people will be seated I suggest looking into corner shaped sofa along the long wall closer to the window so that you can set up a TV on the opposite wall and get the most out of your space. However it does mean you may lose a little bit of the light from the doors. Alternatively you could have a 2 seater sofa and an armchair where your cupboards are to hide it a bit and still give you plenty of seating. For your dining table I suggest to keep this closer to the kitchen. From the floor plan I don't think you will be able to have a very large table so if you do plan to entertain I suggest to buy an extending dining table. I am not sure how far the kitchen comes, if it is beyond the door on the opposite wall? Then I would suggest to going for a two seater sofa instead. Hope this helps, thanks Rukmini...See Moreamylondonhouse
5 years agoEmily
5 years agoEmily
5 years agoEmily
5 years agoamylondonhouse
5 years ago
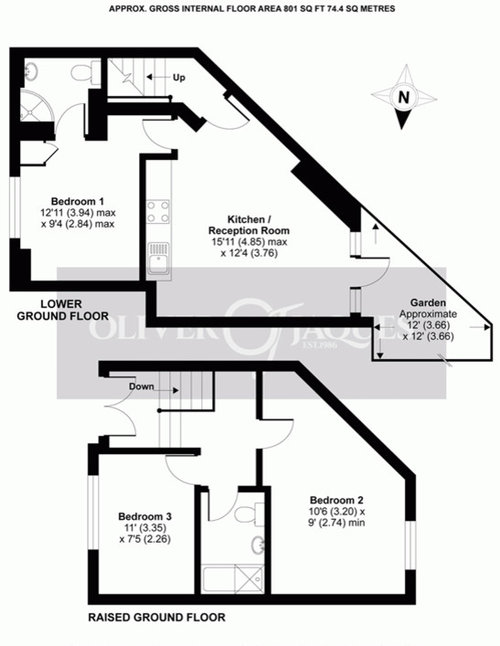
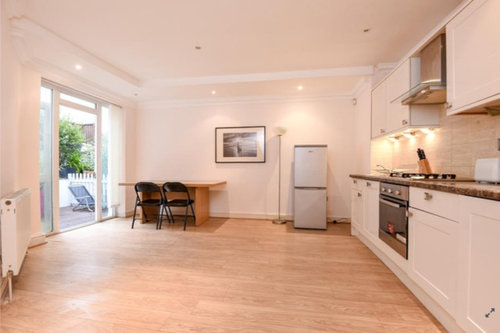
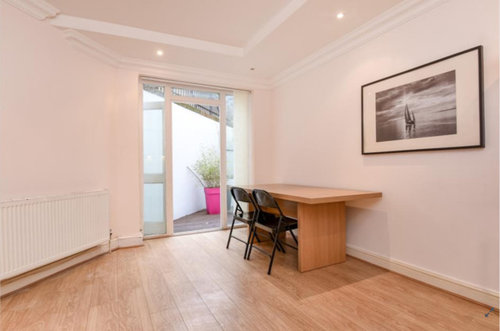
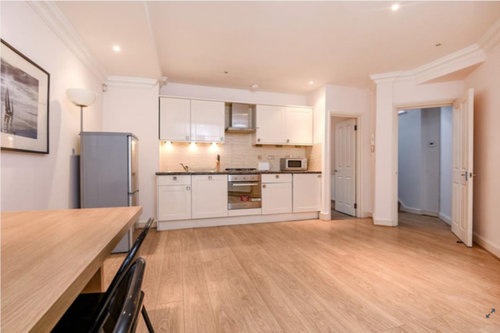

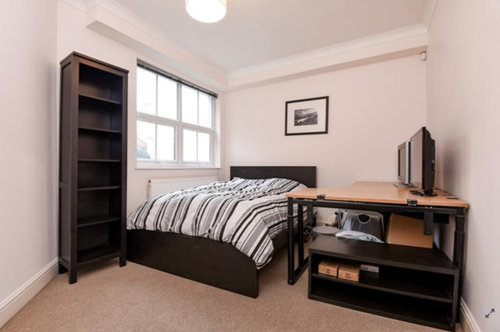
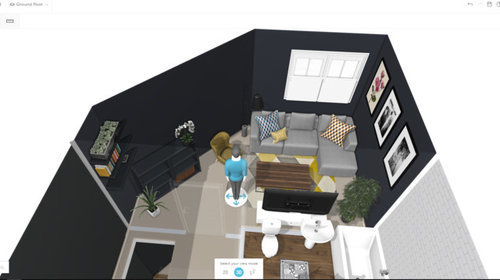



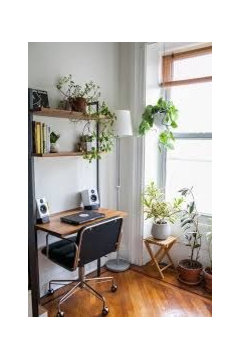



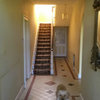

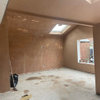
OnePlan