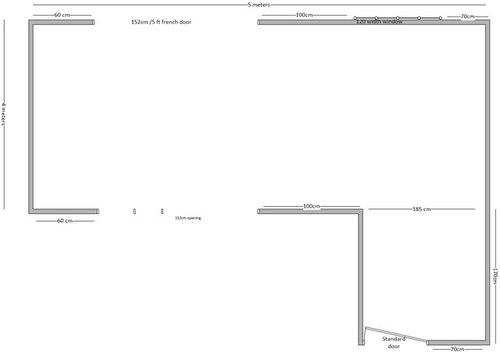new kitchen layout
Uzi I
5 years ago
last modified: 5 years ago
Hi guys,
We are currently in the planning process of getting a rear extension done - this will be 4 meters out by 5 meters across. I am trying to do a kitchen/diner idea at the moment incase anything needs to change.
Hopefully the plan below shows. Anyway I was thinking of having units in a L shape, starting at the door at the bottom right hand corner then going round to the french doors. Possibly have a line of floor units across the left hand side wall. and then a dining table in the middle.
There will be a folding door at the bottom where the opening is showing currently. THinking of having a hob on the right had wall half way down with the sink in front of the window. But can't think where to put the fridge/freezer (ideally american style) and the washing machine/Drier. For the latter I was thinking of having them just as you come into the kitch from the doorway, but not sure if this would be the best use of space.
any ideas would be much appreciated
Thanks
Uzma



Houzz uses cookies and similar technologies to personalise my experience, serve me relevant content, and improve Houzz products and services. By clicking ‘Accept’ I agree to this, as further described in the Houzz Cookie Policy. I can reject non-essential cookies by clicking ‘Manage Preferences’.






Lima Kitchens
Uzi IOriginal Author
Related Discussions
New kitchen layout top please
Q
Help with new kitchen layout
Q
New kitchen layout help
Q
New Kitchen design layout
Q
Lima Kitchens
Uzi IOriginal Author
Lima Kitchens