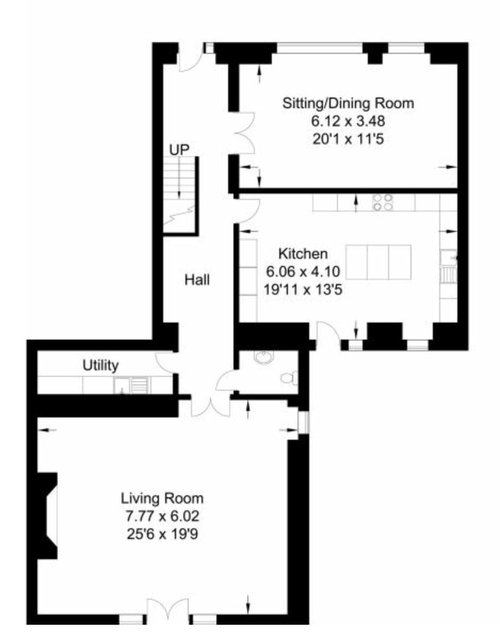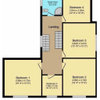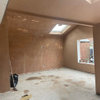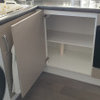Help with new kitchen layout
Amy Brook
8 years ago
Featured Answer
Sort by:Oldest
Comments (7)
Related Discussions
Need help with our new kitchen extension layout
Comments (6)I like Option 2 honestly. Obviously you are finding it hard to visalize what the space will look like but honestly that is a huge space so I would recommend putting in the utility considering what you gain from it. You gain a space where you can block out the sound of the washing machine- who wants that sound when your eating dinner? Also washing is unsightly- do you wants piles of clothes in your nice brand spanking new kitchen? In terms of the corridor you are going to have lots of light coming through from the new extension. When you enter the front door and can see straight through to the garden spaces feel much bigger than they actually are anyway. Also who says it has to be boring. Have some fun wallpaper or colourful art hanging. Also if you want to make something more spacious use sliding doors for utility and wc. Less items infringing on corridor space. And lastly, the reception is purely personal preference based upon how your family function. Personally I prefer two rooms. Allows for more space to get away from the open plan area. Mini adults room and a kids room/study. Hope this helps...See MoreHelp with ideas for layout of new kitchen extension
Comments (4)Thanks for the reply, don't think I'm quit at that stage yet though. Was more looking for general ideas on where cooking/dining areas could be located and how to fit in the utility and loo. Hoping that others who have done similar projects could share ideas on how to get the best layout for the space....See Moreplease help with new kitchen diner layout!
Comments (7)Thanks for the replies. There is only 3 of us but we do use the dining table every day. Our current one won’t fit, so intend to buy an extending one when we move in. I did think about the under stairs cupboard, but it slopes and we need to keep school bags etc somewhere tidy! I was hoping to put the dining table in the breakfast area, the owners now have a round one in there along with a side board, so hopefully should fit. Thanks Jonathan, never thought of putting it that way! Will look into this...See MoreHelp with a new layout for the kitchen, diner & utility area?
Comments (7)I’m confused about the layout. It looks like the entrance is directly into the kitchen area. Perhaps it would be useful to create a hall with storage. This then also means there is no access to the garden- would French doors from the lounge be useful? You say there are table in both rooms and the space is crowded. Presumably the plan is to reduce to one table- would you actually have to take down a wall to make that change? It seems like your parents are short of living space. Of course an extension would help but perhaps there are other possibilities such as converting the smaller bedroom into a full downstairs bathroom with laundry facilities. The cloakroom could be a new entrance in order to free up space in the kitchen area and create more space for dining. Since you are likely going to do some work to the house consider if there are things you could do now to future proof it. This means a walk in shower and a comfort height toilet, a raised washer and dryer, an eye level oven, door handles rather than knobs, innovative pull outs to make access to wardrobes and kitchen cabinets easier. If they don’t already use it consider smartening up the larger of the two downstairs bedrooms so it’s inviting rather than an inevitability. You might also consider outside lighting for security, relaying uneven patios to remove trip hazards, an electric garage door etc. And if your only concern about an open plan arrangement is cooking smells consider a really great extractor such as a Bora cooktop extractor....See Morepoollover
8 years agoAmy Brook
8 years agoAmy Brook
8 years agoOnePlan
8 years agoAmy Brook
8 years ago







Jonathan