please help with new kitchen diner layout!
debadgecoe
4 years ago
Featured Answer
Sort by:Oldest
Comments (7)
Gabby Wong
4 years agoJonathan
4 years agoRelated Discussions
New kitchen diner layout - please help!
Comments (36)Hi there, I have a idea for the kitchen. I think your trying to pop too much in the space. And in your proposed plan, ironically your creating a less efficient kitchen as you've lost the wall space. But when the wall is down your going to have a nice generous room which will be lovely for the family. My thought is that you should stop seeing the space as two rooms. But think of it as one large dual purpose room. Think traditional large country kitchens with the cabinetry around the walls and a central large table. of course this can be in any style. This way, you can leave the door to the loo where it is. The drains can stay put and you just need to open it all up. And probably take out the fireplace...maybe :D This is my quick sketch. Extend the counter to the doorway. Then you will have a nice long run of counter. Plenty of work space. Remove the chimney and fill up that wall with all the fridge and tall n' bulky stuff. So this becomes your pantry and other storage. Then pop your large table in the centre of the room. And as a Mr J Oliver likes to say - Happy days....See MoreHouse layout help - tiny kitchen into kitchen diner?
Comments (5)Your house looks a similar dimension to my house which I just sold. I kept the wall dividing the receptions rooms but took the wall down between the kitchen and back reception room. My kitchen was in a little out rig (original not extension) but i think you could do something similar? https://www.rightmove.co.uk/house-prices/detailMatching.html?prop=50634231&sale=5936314&country=england...See MorePlease help me decide on my lounge / diner / kitchen layout
Comments (15)Thank-you very much for the comments. I hope it will be a great space, but playing around with it and changing the design at the last minute is getting a bit stressful! This is the design that the build company showed us initially - just their initial thought as it how it would look. I found feeling the area where they had positioned the fridge/freezer very tricky. We want a free-standing french larder style fridge and the doors and level of matching with the rest of the units didn't seem like a good fit. The support pillar for the steel that crosses the island in the attachment below has also been a real annoyance. It sticks out 23cm, so it can only really go through empty-ish cupboards. Clearly anything to the left of that steel is difficult to vent. On the design in my intitial post, I was intending to have a dropped ceiling element that stretched just beyond the steel. This would let me have a powerful extractor and exit the flew onto the flat room (hidden by the drop ceiling 'box'). I like the idea you describe of a full wall of units, then island, then table. I guess Jonathan's proposal is similar to that. While I love the efficiency of the "4 double door" hideaway I just don't like the aesthetic, so will need to think about something else. Bringing it back to what we need... Utility room: enough to stash the washing machine, store the vacuum cleaner and hang a few clothes. No need for a sink. Free Standing, 90cm wide fridge, nicely framed either by wall of kitchen units. Waist height oven with an additional "top oven / grill (broiler)" - so at least one full height column. Good size kitchen island with at least two seats. Approx 90cm induction hob, plus a gas domino hob. Powerful, externally venting extractor over hob. I'm relatively open to moving the kitchen/living area to wherever it works best. I'm also not desperate to have the hob on the island (but that would be nice). As far as I know, the builders haven't done anything that can't be easily adjusted at this stage - but I think that will change in a couple of days - and they are planning for the kitchen to be in the old part of the house. As for rooflights - I thought, perhaps wrongly, that it would be light enough with the big bifold doors. It is an east facing room, and the old room had some sliding paitio doors and it felt bright enough. So I have left roof lights out on the basis that - but I'm also concerned about noise. (Cheaper too!). The biggest window we can gave without incurring significantly more cost is 1800mm x 1000mm - I'm minded to be 2 or 3 of these in that middle section. Thanks!...See MoreHelp please with 1930’s Kitchen diner layout…
Comments (20)I’m not 100% sure I have the dimensions or orientation correct - hopefully I have. I definitely agree with taking out the stud wall between the kitchen & hall. I presume you will replace it but further away from the back wall of the house which will lengthen your kitchen. If you keep your kitchen in its current room I think you could have your run of tall cupboards as proposed in the new kitchen plan but switch the orientation of the island to run in parallel to that wall. Put the hob on the island and you will look towards the dining area as you are cooking. Having the island parallel to the tall cupboards is also a more modern look. If you take out the wall between the kitchen & current dining area too you would have the scope to make that run of cupboards a bit longer too by taking them over to your double-doors. I think you need to make that whole space at the back of the house feel like one large room (kitchen diner) - which could be achieved by including some of the same kitchen units in the dining side. Are you keeping the fireplace if you keep the kitchen in its current space?...See Moredebadgecoe
4 years agoGabby Wong
4 years agorinked
4 years agodebadgecoe
4 years ago
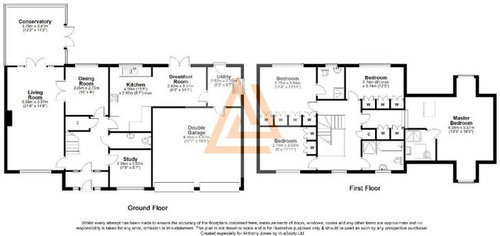
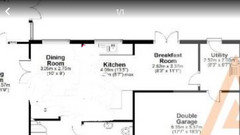

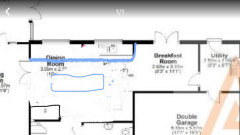
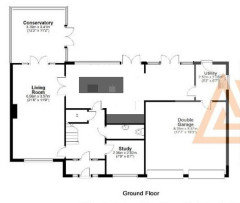
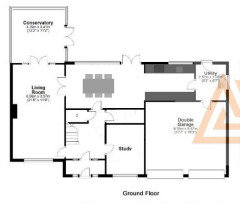





Gabby Wong