Really don't want to mess this up!
Kieran Fewz
5 years ago
Featured Answer
Sort by:Oldest
Comments (11)
Related Discussions
Help me do up my bedroom. I don't erm...exactly know what I'm doing :-
Comments (44)HiTino Felly, Marie Here. Your off to a great start - but you've made a common mistake in that you've found your inspiration for your colour palette, but your not committing to it. You need to bring the greens and blues up onto the walls and onto the floor - commit to it. You could: - add a great throw rug underneath the bed, - add big table lamp beside the bed - or better yet, a wall sconce, - drapery isn't really the best choice for this bedding - I would have brought in a bold graphic print here, in either the blue or the green - artwork can stay neutral - even do a collection of mixed metals in chrome, gold, and have fun with that - if you add too much in the blue and green it becomes boring and un-special. Choose your accessories carefully, I'd change out your drapery - go with something bolder, I'd also get a larger night stand so you could put a proper table lamp there. Good Luck!...See MoreLiving room - don't want to mess it up!
Comments (9)Firstly, don't worry, we thought we would be rubbish painting but we ended up doing it quite well!! Also the dark colour but is actually easy in your case, you have the Shelves covering all the corners and joints you won't show any tiny mistakes, just get a few rolls of duck tapes :). Have a go yourself, decorating can be therapeutic. You can always call in the pro if you feel you really can't cope anymore. I think there are two or three general themes to consider then, you can either have the fireplace, shelves and skirting etc al in white, or all in a darker wood colour (mahogany I'd say) or have a mix of white and oak colour. I'm so jealous you have enough floor height to have skirting and the top but painted in a different colour so if it were me I would defo keep as a feature. Shutters will be perfect indeed so I wouldn't do anything for the window while you save up for good quality ones, just watch out for companies like Thomas Sanderson or Hilarys doing 3 for 2 or massive reductions. Obviously, have the shutters in the same colour as the other woodwork. Personally I'm not keen to paint the radiator in the same colour as the wall, I know a lot of people do but for me, it's not like I want or need to camouflage it so people can't see it! I have the same question for the one in my sitting room to be honest, but I have a smaller one so was thinking to get a cabinet to cover it, in the colour we want. Maybe you can put a long shallow shelf above the radiator painted in the same as those in the alcoves?...See MoreMessed up kitchen!
Comments (4)I think you're being way to hard on yourself. The design is a good one, it just has a couple of little flaws. I think the biggest, is that the front of the cabinetry on the left does not match in width with the new wall, and has more potential with a little amendment. If you make the cabinet match the width of the nib wall, all will have more symmetry and I don't think you will notice as much that the kitchen unit on the right is not in the middle of the wall. Make the amendments by measuring the width of the nib wall and bringing the cabinet on the left to the same width. You can also hang the doors from this frame making the cupboard larger and also hiding all contents making it a neater finish. The two ends will now match in width and you can finish the look with a little skirting to make it look more like it was always there. I also think this will cure the cabinet issue in the hall where it butts up to the architrave of the door,. The thin edge of the conti-board looks a little weird going to the ceiling. To finish completely, silicone the ceiling edge and left hand edge of the new cabinet in the kitchen and paint, the gaps are unsightly. I'd see if you notice the kitchen cabinet issue on the right quite so much once this has been finished, i'm guessing not so much. You could, if you are still bothered by it try and centralise the cabinet to the wall, but getting the glass back splash off without breaking it could be an issue. In essence, i think it was a great idea, just needs a little tweak and i think you'll achieve a great amount of storage with a good look. Keep going!...See MoreLiving room a complete mess and don’t know how to get it to work
Comments (33)I'd have to say stay away from silver as I think it will clash with both the floor and the furniture, which are neutral tones. A light oak curtain pole and pale neutral curtains with a natural material if you're going to go with the curtains. These are a similar colour to the furniture, a shade or two lighter to lift the room, but should work well with the blue of the wall and the floor and the furniture. curtains 2 Go You could also have the curtains, just for show and couple them with Roman blinds in the blue, which I personally think would look amazing. Faux Silk Blinds...See MoreTracey G
5 years agoKieran Fewz
5 years agoOrigin - Doors and Windows
5 years agoKieran Fewz
5 years agoE D
5 years ago
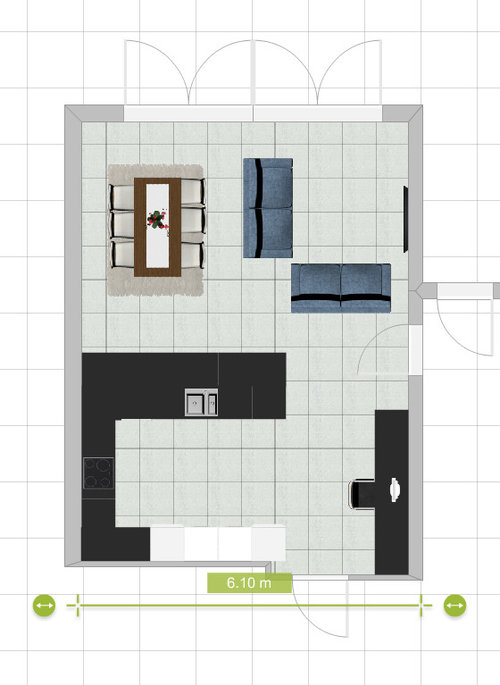
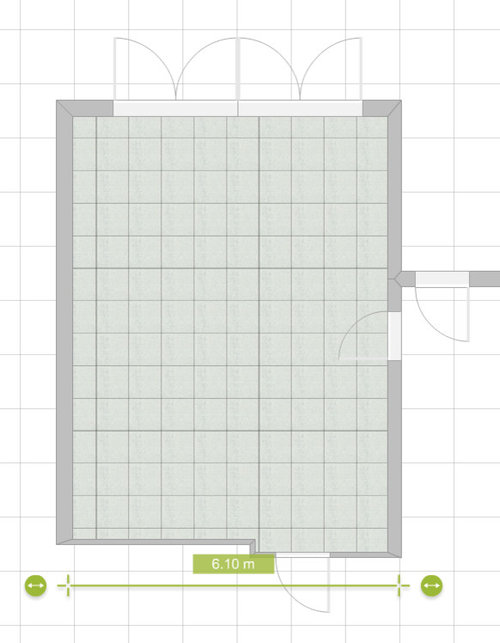
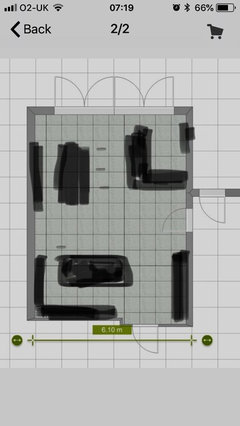


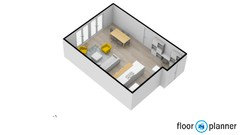




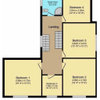
Juliet Docherty