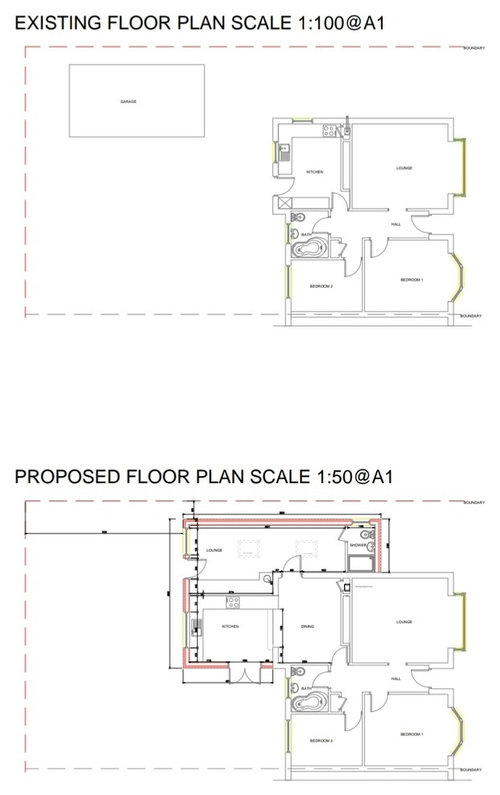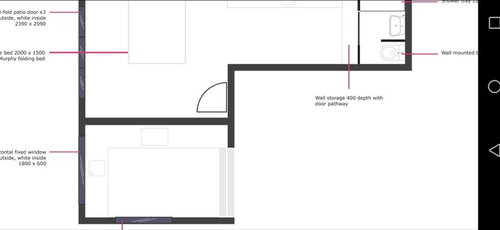Hi Everyone,
We are planning an extension and at the moment have agreed on the attached layout. Existing, proposed and an extra proposal of extension layout attached.
Our main objectives were:
1. Create a studio/granny annexe space with its own separate entrance but that was still in someway attached to the main home for flexibility and allow the house to be classed as 3 bedroom in future.
2. Create larger dining/kitchen for main home with garden views. Existing home the dining table is in lounge.
3. Create more space without losing too much garden.
4. Create another bathroom/shower room.
We do not wish to have an open plan layout in the lounge/dining/kitchen as we prefer separate rooms. Kitchen placed at back as we do not like the idea of having to walk through kitchen to access another room/studio.
Ideally would like bedroom 2 and main house bathroom to be larger. However, we haven't found an option to do this without extending further, which for cost and garden reasons we don't really want to do.
Looking for advice on layout as sometimes fresh eyes can see things in a new perspective.
many thanks for your time







Jonathan
Irene Spinks
Related Discussions
Extension Layout Advice - how would you use our space?!
Q
extension layout advice
Q
Kitchen/Dining/Living Extension Layout Advice
Q
2nd storey extension layout advice needed please!
Q
PALOriginal Author
PALOriginal Author