Windows! Under-cabinet ones in kitchen? Do I need side ones in snug?
Jenny Smith
5 years ago
Yes definitely go for the undercabinet kitchen windows
Nope, kitchen undercabinets will be annoying and impractical or not look good
Yep add a window to west side of the snug (high up short and wide)
Yep add a window to the west side of the snug (tall and narrow)
Yep add a window to the west side of the snug (standard size)
Nope don't add a window to the west side of the snug - it will be light enough without it and only add cost and annoyance when fitting in furniture
Featured Answer
Sort by:Oldest
Comments (7)
Jenny Smith
5 years agoJenny Smith
5 years agolast modified: 5 years agoRelated Discussions
Family room/snug/ area of kitchen design and layout help please
Comments (27)Picture is not very clear but its probably a bit lighter than in picture as taken on my phone I have fallen in LOVE with F&B Wisteria wallpaper in the cinder rose background and I think it matches perfectly with the vert de terre which will be in the kitchen... Im thinking wallpaper back wall behind the long bit of the sofa and facing the chimney and then a lighter shade on the wall adjoining it where the short length of sofa will go... perhaps shaded white? I like elephants breath but I think this maybe too dark and this wall needs to reflect light into the room ... Then onto chimney brest and alcoves... There will be a stove in the opening and a tv on the brest above the stove ... do I also wallpaper the brest or the alcoves or do I apint one of these just in cinder rose or do I use the other 2 shades in the wallpaper!??! decisions decisions......See MoreHelp! Big extension, trying to fit everything in;critique these plans!
Comments (22)This is def looking like more than £150k. £200k is more conservative estkmate. Be careful re: planning laws, you are often able to extend up to 50% more (volume) but you have to take into account existing extensions. So I think workshop in garden would focus the extension on areas you need within the house and not use up % of floor plan unnecessarily. Larger single storey (with velux), smaller extension upstairs would allow light downstairs and prob be more acceptable to neighbours and planning. Moving bathroom is expensive but if you keep kitchen, utility, soil pipe to one side it will create efficiencies. There is a wish list and then practicalities from planning permission and budget perspective which will need professional input. Light tunnels are a relatively cheap but useful way of getting light to darker places....See Morekitchen or snug closet to the garden?
Comments (9)I would do exactly the same! The snug by the garden makes so much sense! You would enjoy watching the seasons pass by etc ... a kitchen is a working area: it’s nice to have a view, but you mostly look at what you are doing/washing/cooking! Also, having 3 kids myself, albeit not toddlers anymore, I just think a downstairs toilet is essential! Also, think about super effective storage for the toys: maybe a tall cupboard, you can close the doors on the mess. I wouldn’t worry about not seeing your children at all times: if your garden is kids proof and safe, that’s fine! Besides, the stage of keeping-an-eye-on-them-at-all-times doesn’t last that long! Enjoy an exciting project!...See MoreTwo-tone kitchen or one colour?
Comments (33)Hi Aisling There is a lot of good advice here and the only thing I would add is that when I re-did my kitchen I asked myself a couple of basic questions; the first being did I intend to stay in the house - in my case the answer was yes, the second question was how often was I going to 'do' the kitchen. Given the expense, enviromental considerations etc I estimated I wanted my kitchen to last 15/20 years. With this in mind I had to decide if a two tone kitchen would date and simply look mis-matched in 5 years time as trends moved on. For me the choice was simply I decided on one colour, in a classic design and added 'modern'' touches/colour via lighting, handles, tap, applicances i.e. kettle, toaster which are less expensive to change if you want to ring in the changes. Ps. a great place to purchase handles of all sorts is More Handles Limited, they have two showroom where you can browse, an online website and brilliant customer service. Good luck with the re-do....See MoreJenny Smith
5 years agoJenny Smith
5 years ago

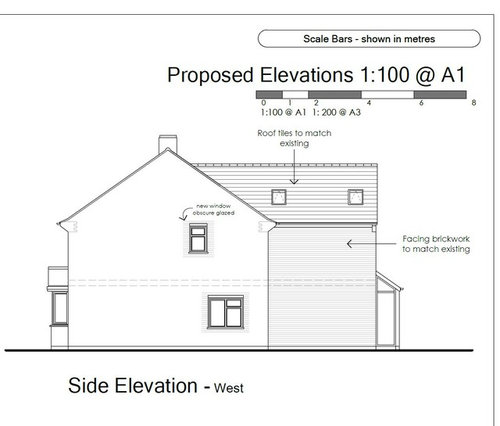
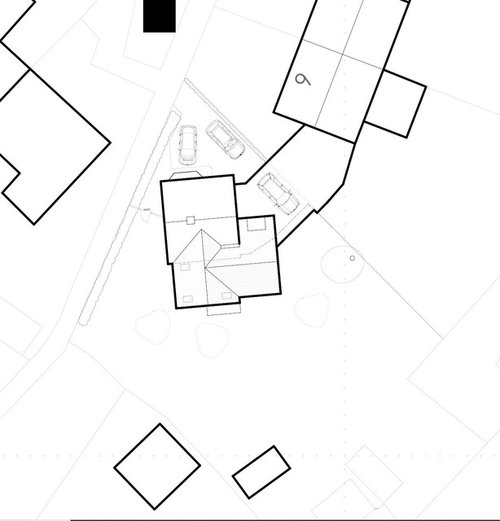


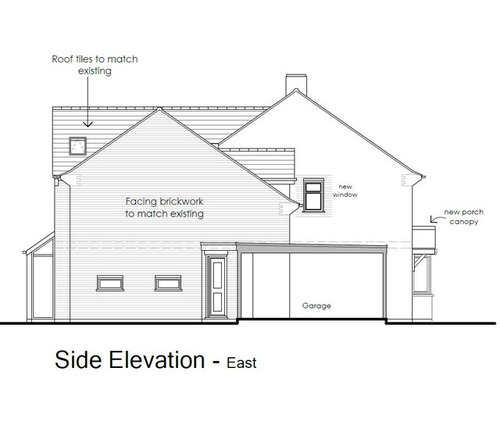
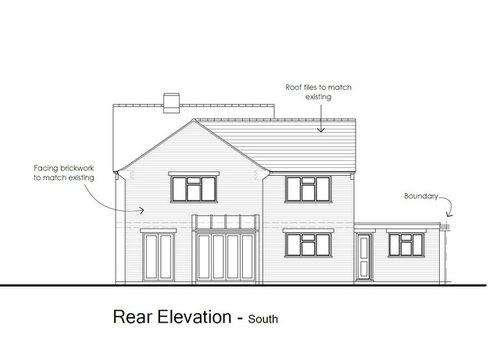
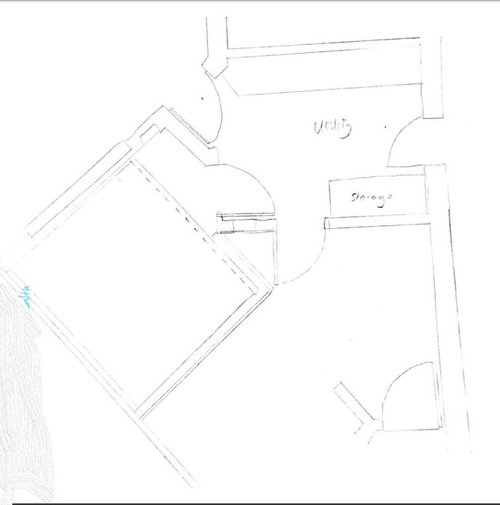
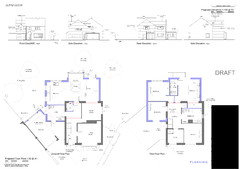
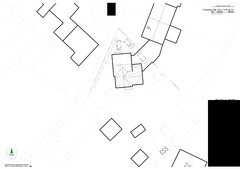







Jonathan