Floor plan feedback needed
katieseccombe
5 years ago
last modified: 5 years ago
Featured Answer
Sort by:Oldest
Comments (23)
Related Discussions
feedback on our extension plans
Comments (6)Hi yvonne_oliver57 I think that Jonathan is correct in that having a professional look over your plans would ensure you have considered how usable your current square footage is and that the minimal number of changes are made to get exactly what you want. An architect would be able to help with this, as would a concept planner or designer (like us and many others on Houzz Pro section). For my own clients I come on board at the very start and begin with a layout package. This starts with looking at your needs for the space and gives you 3 layout options that best suit your needs. These are shown in a 3D format with walk around videos and a list of pro's and con's for each option. It really allows you to analyse the space and how it can be used. On finalising your layout, it is then taking to your architect for final exterior plans and any planning permission to be sought. As Jonathan also mentioned, this keeps costs down and ensures every aspect of the interior is considered from the start.. after all the layout is one of the hardest and most expensive things to change down the line :) Best of luck with your project.. looks like you have some exciting times ahead. Gina...See MoreNeed Advice on Awkward Floor Plan Layout with Triangle Shaped Garden
Comments (4)This is a very crude attempt at subtly changing your plans. It would require more internal modification to move a wall which you may not consider worth it but I wondered whether the utility would be better as a longer and narrower room to incorporate outdoor access (for laundry, muddy feet / boot room, etc) rather than having outdoor access from the study with the wasted ‘corridor’ past the bathroom. This would also make a wider second living space which could have double doors to link it to the lounge so that you could open it up for larger family occasions or close it off for smaller events / everyday....See MoreFeedback on floor plan
Comments (4)I’m not sure there will be many people in this U.K. forum who understand Vastu. In my mind it’s about connecting the house with nature and having pleasing symmetry. Given it’s not symmetrical and given it’s 9 rooms/ spaces have only two windows between them (so can’t be that well connected with nature) I’m not sure the design meets these criteria. Can you tell us anything else? For instance is it a one storey house with a roof terrace? Can to build upwards? Can you put windows in any of the other wall? Are there any views to enjoy? Do you have to park outside the only windows? Could a small central courtyard help with most of the problems?...See MoreKitchen Layout - feedback on this plan please!
Comments (7)Personally I don’t like this plan at all. I think the ovens are too far from the hob, the island is undersized and definitely won’t fit 4 stools, I don’t like island stools lined in a row, and I think the kitchen designer has tried so hard to fit in a pantry there is a massive wasted space in front of it. The dishwasher position is bad because you will always be on the wrong side of it when unloading and since there is space you should have a bigger sink rather than a 340/180 sink where neither bowl is very big. And although I can see other commentators thoughts on the practicality of a corner unit I don’t like to see a hotch potch of different door sizes and drawers. This is what I would do...See Morekatieseccombe
5 years agolast modified: 5 years agokatieseccombe
5 years agooklouise
5 years agolast modified: 5 years agoLinda Maguire
5 years agooklouise
5 years agolast modified: 5 years agokatieseccombe
5 years agoPaul Di Stefano Design
5 years agosiriuskey
5 years agokatieseccombe
5 years agokatieseccombe
5 years agokatieseccombe
5 years agooklouise
5 years agoPaul Di Stefano Design
5 years ago3D Home Concepts
5 years agolast modified: 5 years agooklouise
5 years agoPaul Di Stefano Design
5 years agolast modified: 5 years agokatieseccombe thanked Paul Di Stefano Design3D Home Concepts
5 years agokatieseccombe
5 years ago


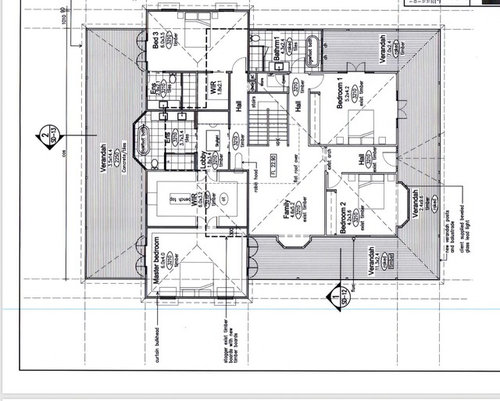
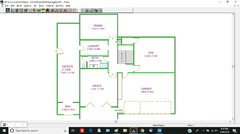
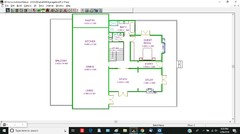
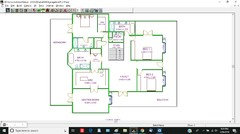
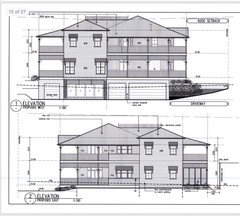
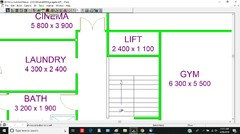
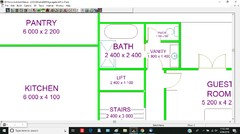
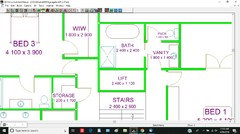
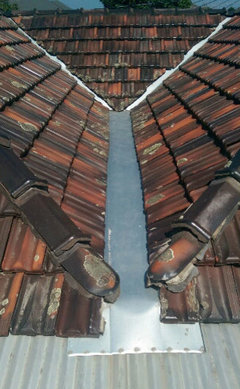

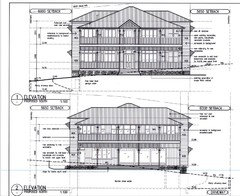
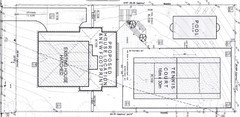
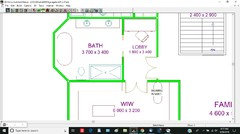
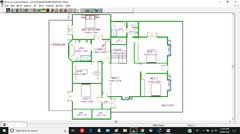
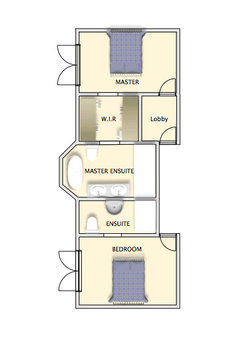




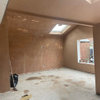
Dr Retro House Calls