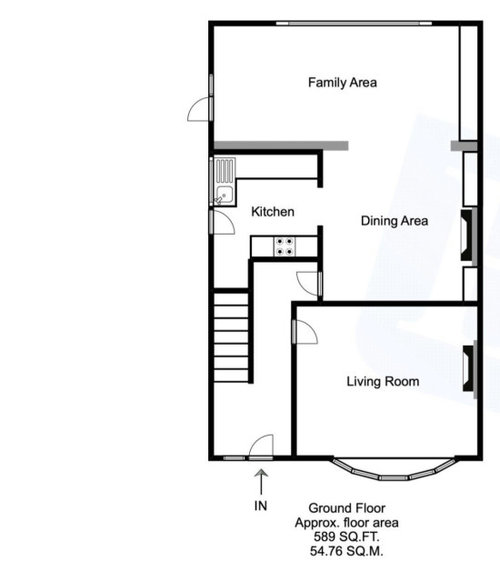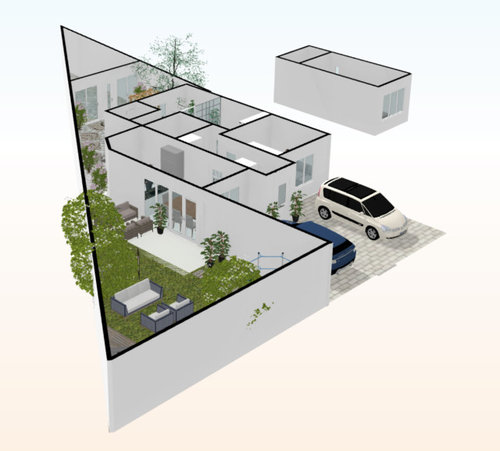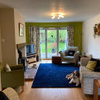Need Advice on Awkward Floor Plan Layout with Triangle Shaped Garden
Munim Chowdhury
2 years ago
Dear Community,
I would appreciate your valuable input in the current dilemma I'm in, as I am looking to purchase a house that has a large triangle shaped front Garden plot and a small narrow one at the back. A very unique layout. I'm planning to do a double storey extension on the left hand side (7m by 3.5m)
As this will be a family home for my wife, 2 daughters (10 & 5) and myself, I'm hoping you receive some help and feedback on the floor plan layout.
We've been doing a lot of thinking around how each space will be utilised and used a cheap software called floorplanner.com to mock up the design. The must have items are:
Large Kitchen diner & utility
Large Main Bedroom with On-suite
A Study Area
A Garden that can entertain big family occasions but also a small function of up to 4 people
Driveway to accommodate 2 cars
A front access to the Garden
A downstairs Toilet & Shower
Image 1 is the current layout and Image 2 is the new proposed layout with a small sketch done fo the upstairs main bedroom.




What do you think.
Houzz uses cookies and similar technologies to personalise my experience, serve me relevant content, and improve Houzz products and services. By clicking ‘Accept’ I agree to this, as further described in the Houzz Cookie Policy. I can reject non-essential cookies by clicking ‘Manage Preferences’.





tamp75
Munim ChowdhuryOriginal Author
Related Discussions
Awkward shape & dark living room. need help please
Q
Need design advice - awkward lounge!!!
Q
Need advice for awkward open-plan living/dining room
Q
Advice on layout for odd shaped kitchen, lounge, diner
Q
Jonathan
Munim ChowdhuryOriginal Author