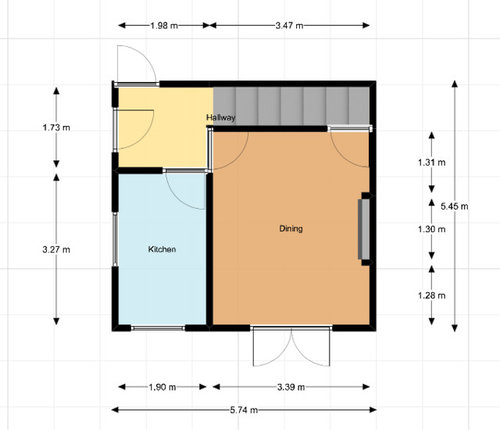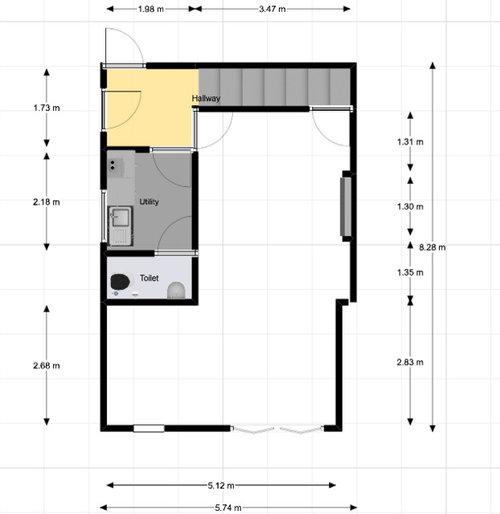Rear extension/kitchen layout dilemma
Stuart Welford
5 years ago
Hi, We are having a single story extension done to the rear of our house and are struggling to visualise the best layout. We are planning on changing the existing kitchen into a downstairs toilet/utility area and move the kitchen into the dining room and use the extension to make a l shaped kitchen diner family area. We are planning 2 vellux windows and bifold doors onto the southwest facing garden, the garden gets sun all day so we don't really want to have the kitchen in the extension as we think it will get too hot. Does anyone have any ideas that would help with the layout? I am thinking the existing dining are is too wide for a kitchen but not wide enough for an island? There is a chimney breast in the dining room but this has been decommissioned, the previous owner built in a fish tank! I have done some rough plans myself on floor planner so measurements won't be 100%. Any ideas greatly appreciated. Thanks


Houzz uses cookies and similar technologies to personalise my experience, serve me relevant content, and improve Houzz products and services. By clicking ‘Accept’ I agree to this, as further described in the Houzz Cookie Policy. I can reject non-essential cookies by clicking ‘Manage Preferences’.





Carolina
Related Discussions
Door dilemma for rear extension
Q
Layout dilemma for the rear extension
Q
Help with layout please rear extension
Q
Layout dilemma - Kitchen, utility and bedroom extension
Q