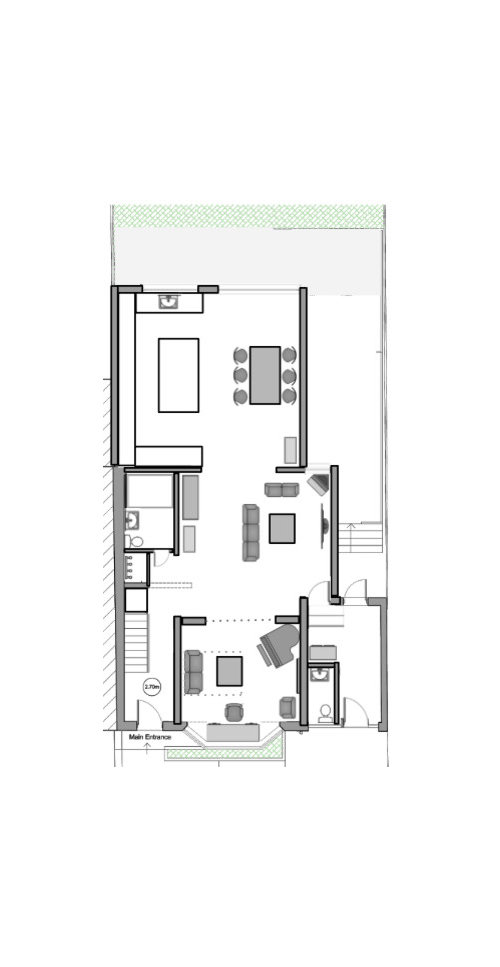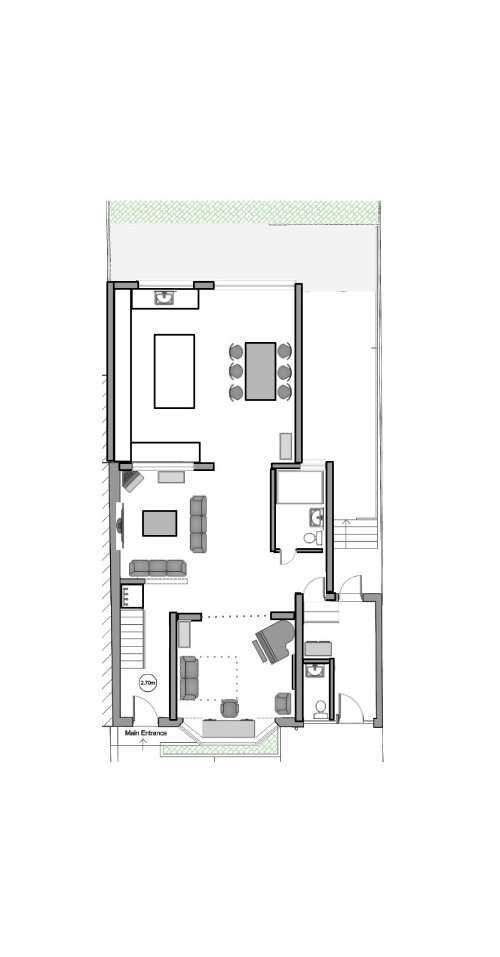Extension layout dilemma - Where to position the Guest bathroom?
Fabien Cardineau
5 years ago

Option A (Left Bathroom without Window)

Option B (Right Bathroom with Window)
Featured Answer
Sort by:Oldest
Comments (6)
Fabien Cardineau
5 years agoRelated Discussions
Ensuite bathroom - layout advice please!
Comments (7)Thank you all - it's so useful to get your different perspectives and ideas, and I really appreciate the time you've taken to put together plans / suggestions. Jonathan, I like the idea of a recessed cupboard (didn't know you could get those) and will investigate for over the sink, although my husband is keen on a demisting mirror there. All the cabinets I've seen that incorporate demisting mirrors have got a ridiculous number of other bells and whistles (lights etc, even sound systems!!) which I really don't want/need. So I'd thought we would go for a big demisting mirror over the sink and accommodate the shaver socket elsewhere, perhaps cutting it into the back of a 'normal' cabinet. Do you think it would look odd to have a wall mounted cabinet like this http://www.wireworks.co.uk/natural-oak/9/ to the left of the door as you come in (on the other side from the towel rail)? It's very shallow so wouldn't impede sight lines out of the window too much, but I worry it would look oddly suspended in midair! The built shower wall is a good idea (and neatly resolves the loo roll holder dilemma) but I think we probably want to stick to a glass screen as the view is good (our house is on a hill in London and we can see pretty far towards Kent). So more prosaically, AJ, what would you do with the loo roll holder?!! Put it to one side of the loo on the back wall and accept some contortionist moves would be needed? Love the Watermark collection taps. We were planning to go for the 1200mm duravit Vero trough basin with two mixer taps, but will investigate if these taps could be compatible. Is it normally more expensive / more difficult to get wall mounted taps installed? Thanks for the vote of confidence for freestanding furniture. I think instinctively that's what I want to do - just know it will be harder to find exactly what we need for the space!...See MoreBathroom dilemma
Comments (5)Hi Nicola, Great idea to keep a bath in your property for your future and resell value. This type of layout would typically require more space but not impossible. You’d need to move the door to the right to achieve this with bath to the left as u walk in. Is there scope to increase the size of the room into the hallway? If u would like detailed 3d designs of your bathrooms we have our own 3d & VR software. We can provide a complementary online design consultation or from our showrooms in Richmond and Brentford. Once we have created your designs you can view them at your convenience from our BathroomsByDesign VR app (IOS and Android) We deliver anywhere in the UK. Good luck, here to help. Best Regards Sam...See MoreBathroom layout dilemma
Comments (18)His preferred layout looks like they forgot to put a toilet in, and to squeeze one in afterwards. We asked the builder to put 2 basins in our new build ensuite. Complete waste of space. There might be room for 2 basins, but there isn't room for 2 people! We have just redone the ensuite with a single basin and the room looks so much bigger...See MoreLoft extension layout dilemma- help please!
Comments (16)Just wondering, if we went back to the picture with the original design with a bedroom, bathroom and study area in the loft. Options one is bathroom under the eaves. The architect has suggested running the soil pipe down the outside of the building which I think a) would look ugly and b) would need extensive and expensive groundworks to join to main drains. I wound have thought running under the floorboards to join existing soil pipe behind the loo in the bathroom would make more sense? Option two is moving bathroom to the back by the window, into the study area. I was initially against this as it seemed to make more sense to enjoy the view with a bedroom/ study but I’m now wondering if this is actually the most sensible? If so I’m wondering about the layout for the dressing area/ reading nook/study area and if anyone has any good ideas? Thanks in advance for your help!...See MoreAllium Interior Solutions
5 years agoEmily
5 years agoJonathan
5 years agoFabien Cardineau
5 years ago








Allium Interior Solutions