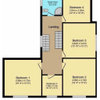Porch screen; structure, safety and design
A T
5 years ago
We're in the early stages of renovating a mid-century house. After removing asbestos from the roof of our cantilevered front porch we can now look upwards into the structure above, and can't see any obvious support beam holding the porch roof in place. Our builder has confirmed that the wooden "V" (shown in the photos below) plays a role in supporting the porch roof, and that the loft space above can only be used for light storage.
The "V" is rotting and we'd like to replace it with something more resilient, and also something safer given that there's a dangerous sheer drop on each side of it. There's a nice view from the porch so we don't want to fully enclose the side; we want to be able to see out even if it's more obscure for people looking in.
The front door, porch roof and also the golden brown cladding are all likely to end up a contemporary grey, so I'm thinking we could have a perforated (maybe with a large number 4) grey metal screen made, to go from floor to ceiling on that side. It would either provide structural support itself, or we'd have a beam or post at the front corner to support the screen and roof. Another thought is to indulge our love of corten steel and have a screen made of that, to contrast with all the grey.
My fear is that we'll be losing some of the appeal of the original architectural design. Does anyone have any thoughts about how to replace the "V" with a safer design that would provide structural support and a bit of wow factor - something that a passer-by might appreciate? And also what kind of company could provide it?


Houzz uses cookies and similar technologies to personalise my experience, serve me relevant content, and improve Houzz products and services. By clicking ‘Accept’ I agree to this, as further described in the Houzz Cookie Policy. I can reject non-essential cookies by clicking ‘Manage Preferences’.






OWLarchitecture.com
Related Discussions
Back Garden Design Dilema
Q
Elevated house - How to improve facade of detached 70's house?
Q
Need help on style of porch and front door!
Q
Time to start planning a garden design! Help and ideas please? ☺️
Q