New floor plan ideas needed
Peter Shaw
5 years ago
Featured Answer
Sort by:Oldest
Comments (10)
Peter Shaw
5 years agoRelated Discussions
New Open Plan Layout Ideas and Advice
Comments (10)Yes, Karen makes a really good point there and as you get closer to deciding exactly what layout you'd want in the kitchen it's the practicalities like that - something we look at in detail with our clients. One of the reasons a lot of people choose to use a designer rather than a kitchen company is because we can sit down together and really chat through what matters to you in the space, how you use it, who'll use it and all the individual stuff that will make sure it's 100% bespoke to you - like the styling and flow between your rooms. There are plenty of independent kitchen designers like Karen (I think there are a couple of others on here too) who will be able to help you come up with a great layout. I guess one of the things to consider is if you just need the practicalities of a good space layout or if you want the layout (with 3D pics and videos to help you visualise the space) but also the design element and finishing of the design with lighting, colours and soft furnishings and all the things that turn a space from just being super practical, to super stylish too. The other thing I thing I mentioned before is that a good designer will also pass on their trade discount, so I know for a lot of my clients once I've passed that on, it makes the fee even less. Really don't be worried about how much you've got to spend- they key is making the most of it . Best wishes, Gina...See MoreAwkward apartment layout - tiny kitchen & bath - need open plan ideas!
Comments (14)I love the 'where do you keep your elbows' conundrum. ^^ It was great to see your layout because it was what I was thinking to try and reclaim some of the hall space. Danielle also captured the idea of switching the bathroom and the kitchen extremely well - and I really think this works too. I realise though that moving the door to the garden will involve a new set of stairs down to the garden - a big change, but perhaps minimises the changes to the internal walls as a balance. Jonathan's idea is also very creative - I had never even thought of this possible configuration. I realise as I am seeing these ideas that I'm more willing to give up some of the larger bedroom space as well, even if it off-sets the fireplace, to keep the idea of the wood burning stove as the heart of the flat. It may be that we are a small family of 3 and I'm thinking of this apartment as a family space, rather than for sharers. For sharers, maximum bedroom space is probably ideal... but for a family, at least in our case, we don't need much bedroom space. Also wondering about making the large bedroom smaller - to the edge of the fireplace to increase the bathroom. And moving the kitchen to the main living space... but not sure if this is overthinking things. And maybe Danielle above is the simplest option, even with replacing the stairs.......See MoreFloor plan ideas
Comments (4)Excuse the crude drawing over your existing one! One idea could be make your studio in garage as you were thinking. In your extended end, house your utility and then downstairs bedroom and ensuite with doors onto garden. Combine your original kitchen and dining room to make a gorgeous kitchen living/dining area with sliding doors. Close off your front room for peace and quiet 😁. Only one idea, I'm sure there are others. Need any more help... I offer interior design and 3d visualisation (which help you figure out your space) all online at https://www.no60interiors.co.uk/...See MoreFloor plan ideas
Comments (2)Hi HU-719775923, as you are considering creating an open plan space you may find our blog helpful filled with tips. Here is the link if you would like to take read - https://www.thelivinghouse.co.uk/blog-interior-design-tips/10-design-mistakes-to-avoid-with-an-open-plan-room If you would like any guidance and help with your home, we are an affordable online interior design company offering expert advice with affordable packages. Heres the link to our website if you would like to take a look - https://www.thelivinghouse.co.uk/...See MoreGabby Wong
5 years agoJonathan
5 years agoGabby Wong
5 years agoPeter Shaw
5 years agoUser
5 years agoPeter Shaw
5 years agoUser
5 years agolast modified: 5 years agoPeter Shaw
5 years ago
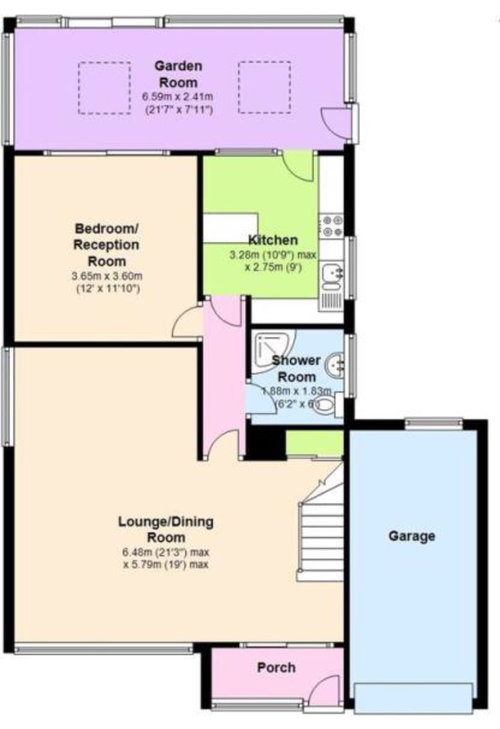
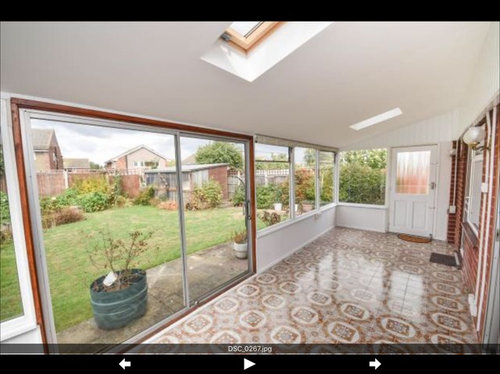
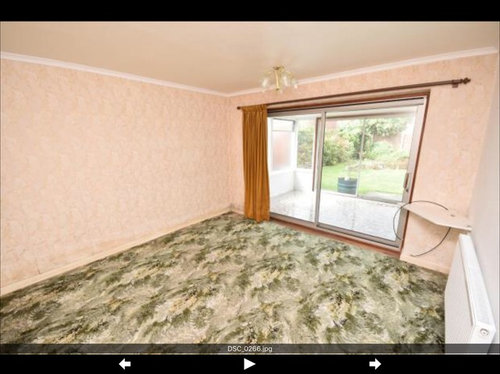
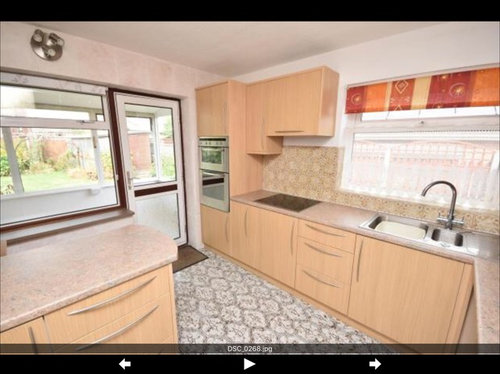
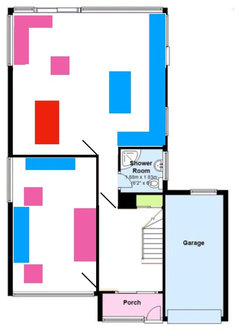
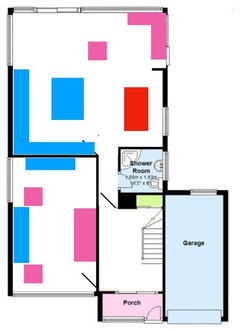
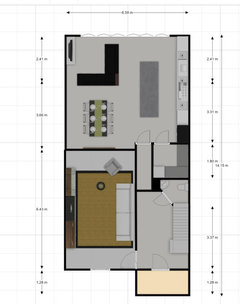
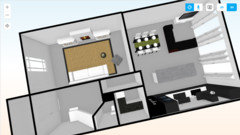
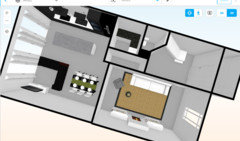
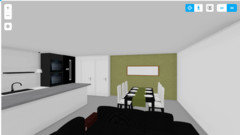
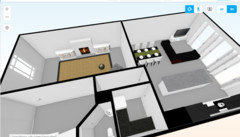






Jonathan