Bathroom and ensuite layout dilemma
Pummers
5 years ago
last modified: 5 years ago
Featured Answer
Sort by:Oldest
Comments (38)
kiwimills
5 years agoPummers
5 years agoRelated Discussions
Do you think? En-suite bathroom
Comments (11)I think size-wise you'd struggle - unless you use second bedroom for storage/dressing room. Your main bedroom is similar size to mine and I opted for larger family bathroom rather than 2 tiny rooms for sake of ensuite. Another consideration will be where plumbing/drainage is currently running, as this will cause major upheaval to re-route. Do you have current floor plan?...See MoreFamily Bathroom and EnSuite layouts - Advice needed please
Comments (7)Gina, I'm not really sure why i put it there to be honest!! The suggestion to locate the shower as shown on Jonathan's plan obviously makes much more sense! Some of my design thought was based on me thinking the toilets would need to be on the same wall so as to use the same soil pipe, not sure if this is just my incorrect logic though!??? Jonathan, I understand what you are saying about incorporating the cupboard space into bedroom 3 but if you remember back the plan (see below) was to create a study/bedroom from the hallway, old wc and landing cupboard. It wouldn't be possible to do this if we divided bedroom 3 into two rooms as they'd be no access to the far bedroom. Your plan would leave me with no more bedrooms than i have now and with a smaller bed 3. We could of course incorporate the cupboard space into bed 3 rather than the bathroom, making it an even bigger room but I'm slightly reluctant to as this room is one that has been finished....See Moreen-suite Bathroom layout
Comments (2)It looks perfect Works great as well!...See Morebathroom ensuite dilemma
Comments (7)For reference that wall with the basin on is 103cm (so a tad larger than your wall). The mirror cabinet is 800mm and the basin unit is 620mm. Looking at your plan again I wonder if you could consider swapping the shower position to where the basin is currently? That would give you a bit more room as you walked through the door. The other alternative would be to move the shower enclosure to where the loo is and then have loo then basin but moving the toilet is more tricky=more expensive!...See Moreoklouise
5 years agoPummers
5 years agooklouise
5 years agome me
5 years agodreamer
5 years agoPummers
5 years agoSara Graham
5 years agoMB Design & Drafting
5 years agoPummers
5 years agoPummers
5 years agoPummers
5 years agoMB Design & Drafting
5 years agodreamer
5 years agodreamer
5 years agoPummers
5 years agoPummers
5 years agodreamer
5 years agolouiab
5 years agoRemer
5 years agoPummers
5 years agoDaniel Lindahl Architecture
5 years agolast modified: 5 years agosamrose18
5 years agoLaura Watson
5 years agoLaura Watson
5 years agolast modified: 5 years agoPummers
5 years agolast modified: 5 years agoDaniel Lindahl Architecture
5 years agooklouise
5 years agokbodman14
5 years agokbodman14
5 years agoPummers
5 years agoPummers
5 years agoPummers
5 years agolouiab
5 years agooklouise
5 years agoCutting Edge Countertops, Inc.
5 years ago

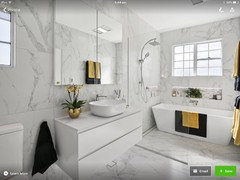
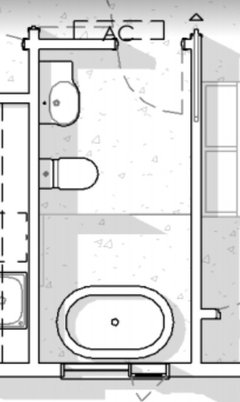
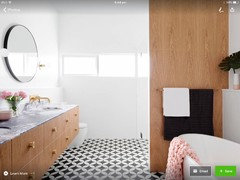
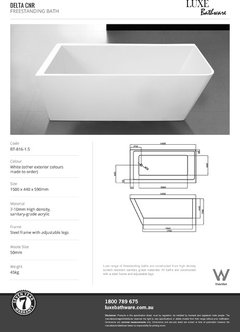
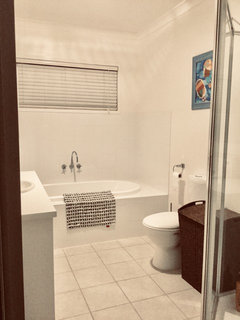




Daniel Lindahl Architecture