Need ideas re design please
Sarah Baker
5 years ago
Featured Answer
Sort by:Oldest
Comments (20)
Jonathan
5 years agoJonathan
5 years agoRelated Discussions
Need help for re-design of kitchen
Comments (2)Hello Sarah, I would always recommend using a sample board. Often elements, paint colours and fabrics can look lovely in isolation but it's only when you see them together that you can decide if they work. If it works on the board it will work in the room. I'm guessing from your description that your new kitchen will be contemporary and you're wanting a tile or flooring material, for example Karndean, that will zone but not sever the dining area? One idea we've used in the past is to use two similar tiles. If you have dogs, you might find a wood effect tile or something like a mid or dark grey 600mm x 300m would work - matt (and non slip) but not riven. We've used Walls and Floors and Tons of Tiles quite a bit in the past. Regards Amanda...See Moreneed help to re-design a space i've chosen
Comments (1)Hello Anna, Well succinctly and without really knowing more information.. Why not start by identifying what it is that you wish to change about the area you have chosen.. Then present these ideas as a design board or mood board. that has the theme, vision of what you're aiming for. When it comes to putting a presentation together work through the problem in pieces.. Start by thinking what needs to change from the "brief" and then how you wish the end result to look.. Then it's a series of step by step ideas, design and aesthetics to achieve this, not to mention problem solving and solution based information.. If you are presenting from your point of view then you can work the idea from 1 viewpoint or perhaps present several ideas based on parameters given or environmental for example that may dictate one thing or another... : ))...See MoreNeed ideas re kitchen window and door
Comments (1)Try full-length curtains that pull back left and right....See MorePlease help with ground floor re-design and layout ideas
Comments (12)I do like the OnePlan en-suite option but it would be very, very small for an en-suite and I'd have to dig up the floor to add another toilet, all of which can be avoided if I just leave the downstairs bathroom as it is....I have guests who stay regularly and no one has complained yet. I think this would be an unnecessary expense, love to do it but must be mindful of my budget. I definitely agree that it would be less annoying and more private for my guests to access the bathroom and their bedroom off of the hallway and not the living/dining room, so I shall try and come up with something else for coat storage. kikiamack Unfortunately there is not enough space even when making the double doors into a single to squeeze coat storage into the corner :(...See MoreSarah Baker
5 years agoJonathan
5 years agoA B
5 years agoA B
5 years agoUser
5 years agoCelery. Visualization, Rendering images
5 years agolast modified: 5 years agoUser
5 years agolast modified: 5 years agoJonathan
5 years agoUser
5 years agoCreate Perfect
5 years agominnie101
5 years agoSarah Baker
5 years agoSarah Baker
5 years agoSarah Baker
5 years agoJonathan
5 years agoSarah Baker
5 years agoJonathan
5 years ago
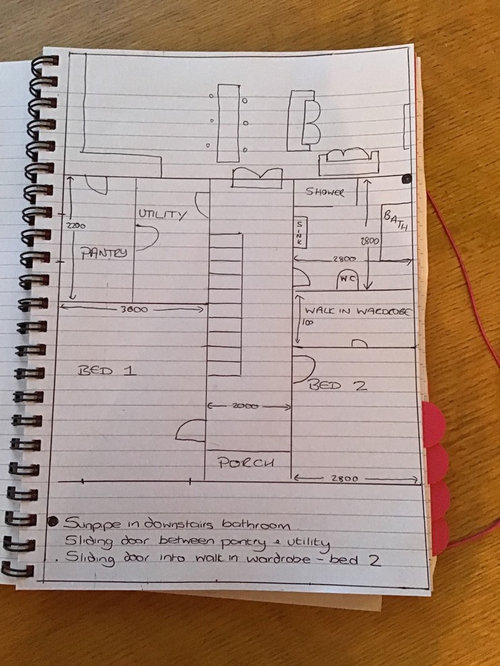
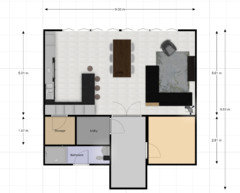
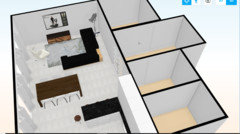
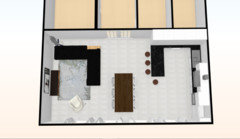
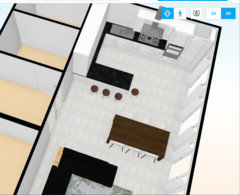
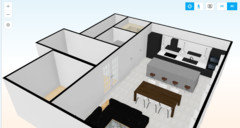
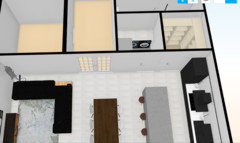
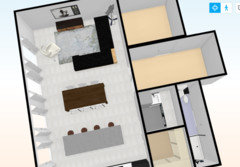
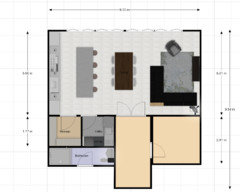
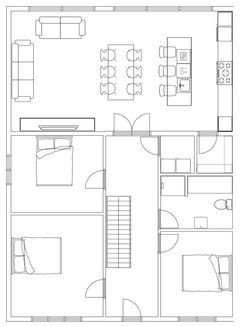
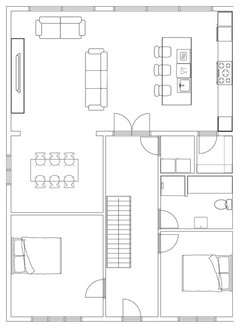


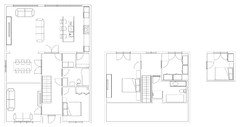
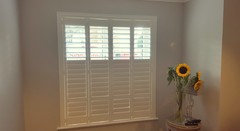





Jonathan