Layout design help
sw879
5 years ago
Featured Answer
Sort by:Oldest
Comments (10)
sw879
5 years agoRelated Discussions
Layout/design help please!
Comments (2)Hi Helena, I would suggest putting the kitchen as an L shape by the Utility and grass wall. The dining room can go in the middle and then the seating area by the patio and sitting room doors. Some dimensions would be useful to give some sort of scale but if you want a chat and bounce some ideas around, feel free to get in touch. Emily x...See MoreKitchen layout design - help!
Comments (18)That’s a shame. Could you claw it back by not going ahead with some of the internal works? What struck me when you uploaded the pre photo was how much of that lovely spacious lounge you had sacrificed for a bigger kitchen and inner hall. It looks like you propose moving a supporting wall which doesn’t come cheap. If you didn’t go ahead with that would the funds saved go some way towards building an extension to the front of the garage? If the utility was there then you would keep your spacious lounge and still get your larger kitchen/dining/garden room with more options as to the configuration than you have now....See MoreLayout design help
Comments (2)Consider moving the kitchen to the playroom, and then making the current dining room the playroom and the former kitchen the dining space...See MoreLayout / Design Help
Comments (5)Congratulations on the new house. The best advice we were given was to live in the house as it is for at least six months before committing to significant changes. We were so glad of that advice as after six months we’d found that what we’d originally thought we’d do wasn’t what would work best for us or the house. I like the jack and Jill bathroom idea btw. A friend of ours in the USA did the same for his teenage daughters, including two basins as he reckoned they might both need to be doing make up etc at the same time! Good luck with the house. Angie...See Moresw879
5 years agosw879
5 years agosw879
5 years ago

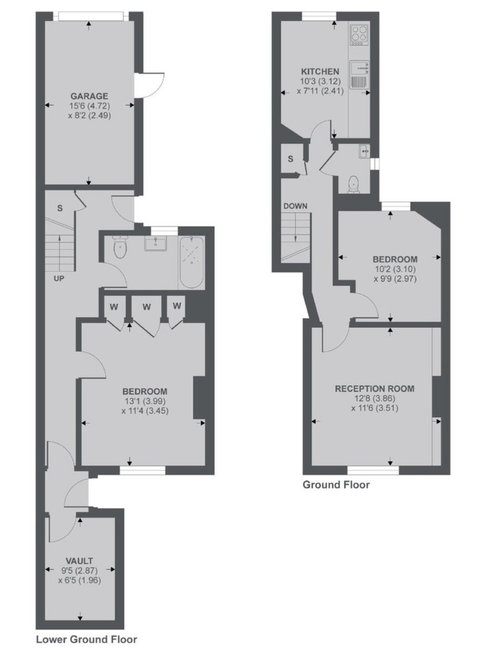
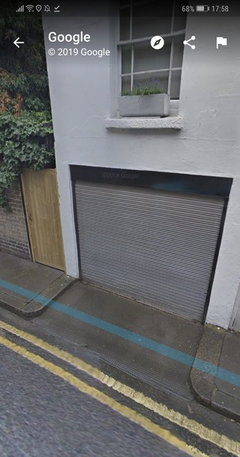

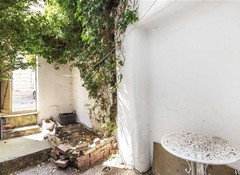
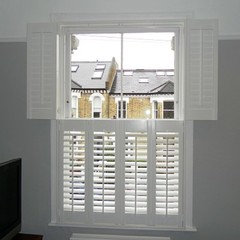
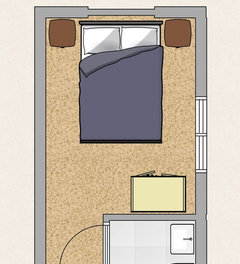





Jonathan