House Floor Plan Design Dilemma.
Louise
5 years ago
Featured Answer
Sort by:Oldest
Comments (7)
Louise
5 years agoLouise
5 years agoRelated Discussions
Front of house design dilemma - help required.
Comments (6)Hi Ollie, lovely house congratulations. Do you know when it was built? I'm guessing late 1930's. With regards to your dilemma I'm probably not best placed to give an opinion as I have quite strong views about conservation of buildings. However bearing that in mind I would like to say please don't render it 100%, I think you could potentially devalue the house. Is the current render roughcast? If so this would be typical of the period. Regarding Windows I would be inclined to put in what was original to the house, presumably timber or crittel. Have the original windows already been ripped out, it's hard to tell from the photo? I think if you have a period home which is beautiful the frontage should be maintained, if you want to modernise by using aluminium windows for example apply this to the rear of the house in the form of any future extension you might do. So in summary I would not 100% render, I would repair the existing render if required using the same render type (ie. Not smooth if it is roughcast) and windows should probably be white timber. Sorry if that goes against the modernisation plan but it good to get other opinions! Enjoy your new home and good luck with it all....See MoreDilemma planning ground floor of London Victorian House
Comments (6)As Kerry says you need the actual dimensions for proper comments. I would say one thing though, it's very unlikely that you'd be able to move the kitchen to the front room as your drainage is probably not at all conducive to that. I presume the drains are at the rear on the right. Either they are at the back or to the side of the kitchen if it's a semi or detached. My initial thoughts would be somewhere along the lines of blocking the end of the Hall, creating a downstairs loo. Changing the entrance to the kitchen by using the dining room and getting rid of the french doors. I would have the lounge as a room on it's own, the kitchen / diner as the open plan bit and a second lounge area off the kitchen. I don't have time to have a play at the mo and without dimensions it's too hard....See MoreDesign dilemma - creative ideas to solve an extension dilemma! PLANS!
Comments (11)Concerns about tree roots could be from the neighbours or due to a TPO. We’ve been through this recently and have designed our extension to avoid the entire tree protection area (based on an arboricultural report-a requirement for us even to apply for planning). Despite that we have planning conditions on storage of building supplies (not near any trees), not being able to change ground levels (eg around patio areas) and being required to dig manually, not use diggers for fear of damage to roots. An arboricultural consultant should be able to advise on where and how you can build in relation to the tree, and then you would need the Council to accept the consultant's opinion. I assume the vendors must have had an opinion to plot the protection area? Also my understanding is that TPO legislation overrides permitted development legislation. As we've several TPOs, we’ve got to know the local council tree officers, but it’s the best approach as there can be heavy fines if you get it wrong....See Morefloor plan dilemma
Comments (3)I cant see anything marked ”guest” on the plan? i would just consider how the utility will be used, for me personally i’d rather combine cloakroom and utility with access off the hall. It would give more unit space in the kitchen but you also don’t have a long traipse down the stairs etc to do the laundry. You might also consider if you need access to the garden from the utility to dry clothes...See MoreLouise
5 years agoNina Thompson
5 years agoNina Thompson
5 years agoJonathan
5 years ago
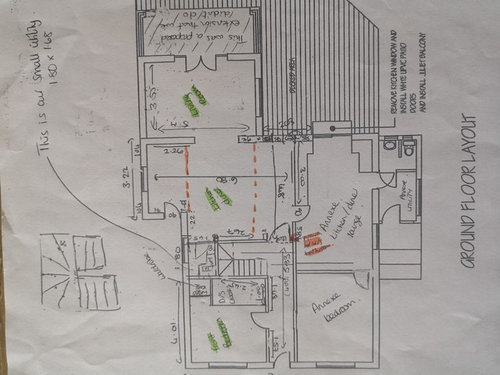
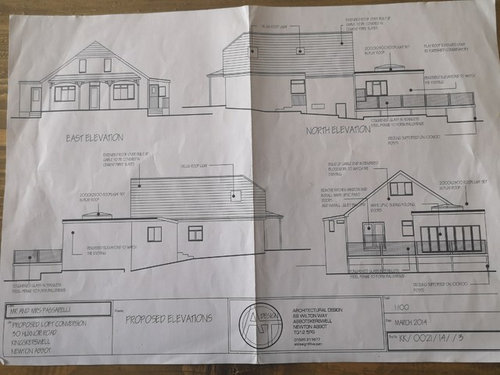
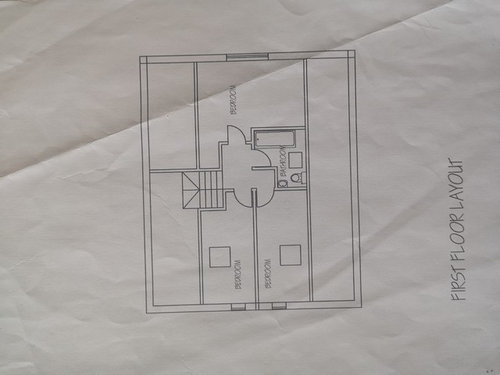
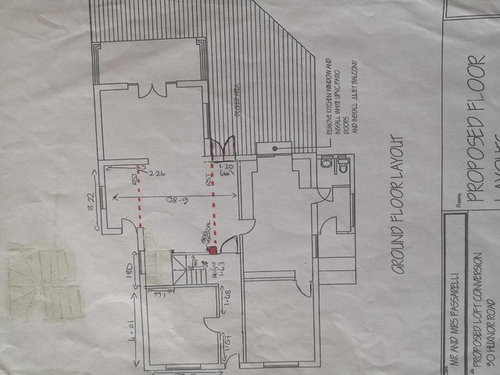
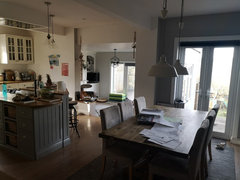
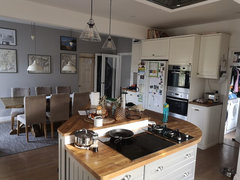

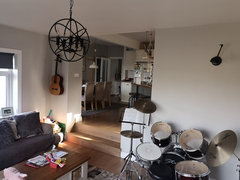
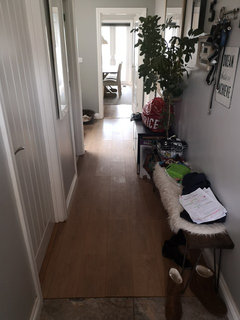
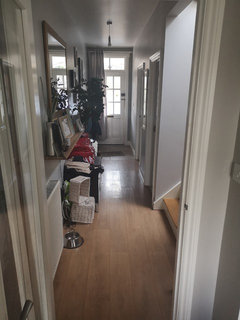
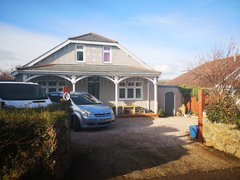


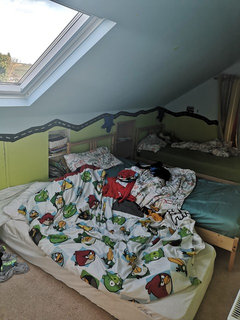


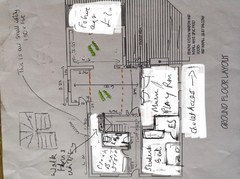
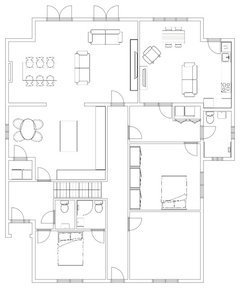
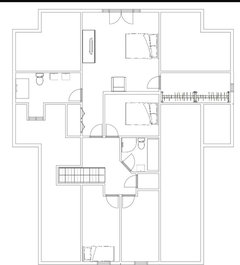






Jules Mc