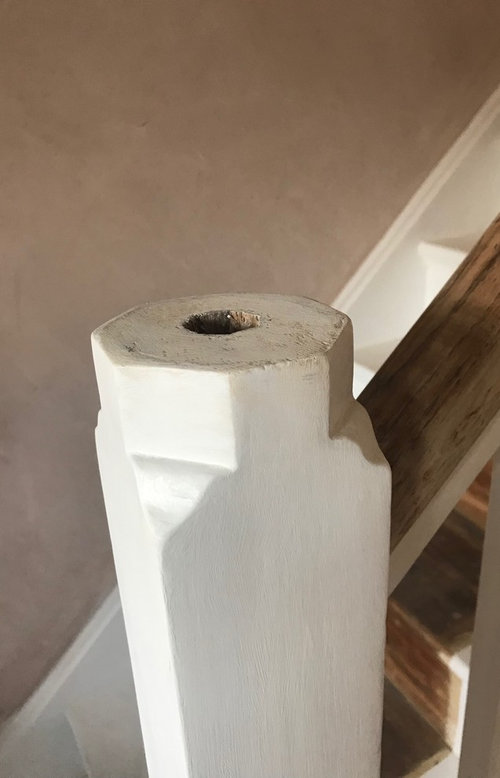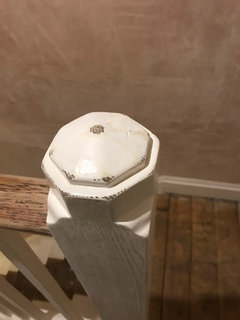advice please what newel cap to use?
rona7770
5 years ago
Featured Answer
Sort by:Oldest
Comments (15)
Daisy England
5 years agorona7770
5 years agoRelated Discussions
Poor Pre Planning Advice - Help Us please
Comments (4)As you probably know, the 'Pre-Planning' system has mainly been established to give a formal mechanism for planning departments to charge for advice which had previously been given informally. As architects we have tried to resist this system. Instead, we do a great deal of advance research into local planning guidance and comparable approvals, rejections, and the outcome of planning appeals. Unfortunately the planning system, especially for individual householders who want to do anything that doesn't follow specific conventions, is fraught with problems. Assuming you had an architect or a designer prepare your pre-planning applications, she or he would probably have had a general idea of local planning constraints and be looking for confirmation of more specific or unusual aspects. For the pre-application system to work, they would have had to provide quite a lot of detailed and contextual information, and the planner would have needed to spend quite a bit of time checking and analysing it. Even if that were the case (and it rarely is), the pre-planning advice won't necessarily be accepted when the full application is considered. In addition, some elements, such as neighbours' objections, are beyond the planners' control. You can always formally appeal against the planners' rejection, but if your proposals go against clear local planning guidance, you'd need very strong arguments to persuade a planning inspector to overturn the local planners' rejection....See Morewhat to do with stairs odd newel handrail
Comments (6)CC - the bottom newel post had to be replaced as it was wonky and couldn't be sanded down to get rid of the wire brush edging. Also, it was pine and I wanted to have it stained to match the original oak railing. Unfortunately, the original handrail wasn't straight and had a big knot in the middle so it was impossible to fit the new spindles/balusters. Both bottom newel post and cap and handrail are new oak. I will have them stained with an Osmo terra or a similar shade of stain, black brown without any orange or terracotta undertones....See MoreLoft extension dilemmas - advice needed please!
Comments (7)Hi Heidi, Having just done such a project (and learnt a little from it...): Ceiling heights: minimum thickness of a floor is around 200mm/8" but some of that can be "reclaimed" below e.g. by leaving the joists exposed. Above is trickier because insulation requirements for the roof mean you can't really do that much there; the distance between the outer surface of the roof ridge and the inner ceiling will end up at least 250mm. Do your figures. Regarding the steelwork, there are lots of technical options to build this and "all of them may be right" as in (not) needing a ridge steel beam. Have you got an SE (structural engineer) spec for it? You can talk directly to steelworks fabricators about this. Builders tend to buy RSJs from specialist companies whose business it is to "sell steel made to size / spec" - steelworks fabricators. Some builders like to "cut&weld on site" because it saves them time but workshop welding and steel preparation tends to have more consistent quality and is preferred by structural engineers and/or insurance & building control (the latter often because of the fire risk for welding work on small sites). So this may be a case for more questions to the builder ("who's your steel fabricator and would you mind me talking to them?"), or a 2nd opinion by showing the plans to a fabricator and asking them for how they think this could/should best be built. The technical term is to request a "method statement" - how will the steelwork be made to conform to design, comply with structural spec & building regs and/or constraints of property deeds, and how will it be installed (to satisfy site insurance and Health& Safety regs, and/or other provisions e.g. from party wall awards/consents) ?" On the fire suppression system: building regs part B (fire safety, https://www.gov.uk/government/uploads/system/uploads/attachment_data/file/485420/BR_PDF_AD_B1_2013.pdf ) extensively talk about "means of escape" which usually are protected / made "safe" by the additional fire resistance hallway walls and fire-rated doors to the hallway/stairwell provide. Where you have open-plan, the guidance says (quote): "Alternatively, it may be possible to provide sprinkler protection to the open-plan area, [ ... long sequence of auxiliary requirements/explanations ... ]" And the devil is in the detail. Not the least because "sprinkler" isn't the same as "mist sprinkler" (let's not go there now, rabbit hole...). It's definitely worth pre-clearing the design / fire suppression method with building control, because once you start, having to "alter" later to put extra partitions in not only blows costs out but also kills the design. From my own experience - do not let the builder "just start" because ... they may hold _you_ to ransom if their (hidden) cost-saving provisions are felled by external agents/influences. With no roof on the building and neighbours breathing down your neck for potential damage or perceived risk, or building control refusing signoff unless major changes, you're in a pretty bad negotiation position. Building regs will pre-clear designs for you, possibly for a small fee. Good luck !...See MoreExtending an old Barn- Please any advice on type of material to use .
Comments (2)Provided the barn isn't listed, materials will depend on if you need PP or not. You may or may not have any PD rights depending on when the original conversion was done and under what authority (PP or PD). If you have PD rights I think you have to use similar materials. If you need PP the LPA may specify materials or require you to get them pre approved. Also, there will be other differences if you are in a conservation area or AONB....See Morerona7770
5 years agoJonathan
5 years agoUser
5 years agorona7770
5 years agoDaisy England
5 years agorona7770
5 years agoDaisy England
5 years agoE D
4 years agolast modified: 4 years agoWoody571 Whitehurst
4 years agoJules Mc
4 years agorona7770
4 years agoE D
4 years ago








rona7770Original Author