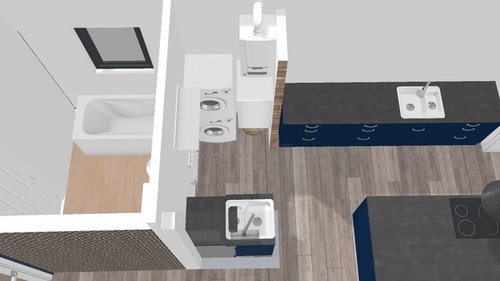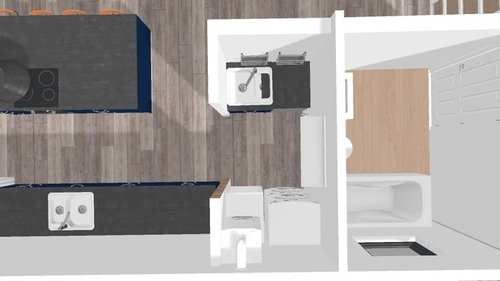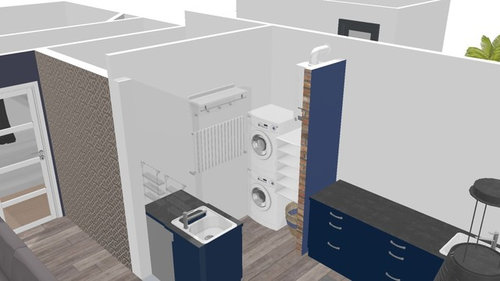help with utility spacing - had to change it!
Tani H-S
5 years ago
Featured Answer
Sort by:Oldest
Comments (25)
Carolina
5 years agoTani H-S
5 years agoRelated Discussions
Please help - utility/toilet/office layout?!!!
Comments (17)Hello all, thanks for all the comments! I'll reply one by one...: dundrum16 - thank you, yes that is one concern - do you know how much space ideally should be left either side of the toilet (and is access always needed from both sides?)? lkirk44 - great thank you for your view. If we did have a separate toilet and utility we would not use the utility as an office space (which is one of the drawbacks of this option). If we can make it work with a separate office in this location then we will go with that option! Midcenturylass - cheers for your comment although I wonder if you have misunderstood the drawings? The toilet (in either scenario) will be completely separate from the kitchen/living area - there will be a door to get into the toilet room, and another door to get from the hallway into the kitchen. OnePlan - Thanks for your various comments. Yes you are correct we are putting a walkway through the kitchen but unfortunately unless we completely re-jig the ground floor layout, the only way to avoid this would be to massively eat into the kitchen/dining area with an extended hallway. One good thing is that we have side access outside to get into the garden and back into the dining/living area so when we have quite a few guests that will be the entrance and not through the kitchen. Incidentally, we do also have a large front room which will be the formal sitting room. There will be a sink on the island to serve the hob which does contain that element although I accept the oven is still interrupted by the walkway through to the living area. Yongpei You - Thank you. We would be open to you helping us and us helping you but I suspect it may be difficult as we have just started demolitiion and foundations for the extension are about to be dug, so in terms of the layouts in my query, we need to decide those in the next two weeks or so - would that work for you? temple274 - Thanks for both your comments. I was going to ask if I could have some of what you were having but your second comment clarified matters!!! CreatePerfect - thank you, appreciate your comments and that is exactly why we have come on this board, to get others' opinions on our ideas. The space/dimensions available are all on the drawing so any feedback you have on that basis would be appreciated as we need to decide this soon (the office idea only came about a few nights ago - we were set to go with the first option of a separate utility). I do have the plans to scale but for some reason I can't seem to upload a PDF so had to take a picture of my plans and upload that! Do you know how to upload a PDF? Cheers all, any further comments and suggestions very welcome. Pratik...See MoreBest use of space? Utility? Budget!
Comments (16)Really appreciate everyone's input so far - it's so useful to get these opinions! Yes there is a separate front door which guests would use - so no problems there. the conservatory is at the side/back and we would use this entrance as leads on from the car parking area. Jen P I am so interested in that!! Sounds amazing! Would you possibly have a photo or tell me how it's done? Did you do it yourself? What does it look like from the garden/outside the conservatory looking in? Thanks!! out of interest what are people's views on under the stairs utility rooms like the photo attached? I could screen the area off but it wouldn't be a room to enter as such. Could fit washer/dryer and vacuum/mops etc. But no sink/no space to hang laundry. Would this be enough 'utility room' for you if you were buying a house?...See MoreHelp needed - layout of kitchen/access to utility
Comments (25)Much better layout and use of space. You need to work out “what do you want in your utility room?” I have a single run of work surface with cupboards over it. It houses the boiler in one of the cupboards but all manner of junk in the others! Underneath the worksurface I have a freezer, a wine cooler, and two washer / dryers. These are all in one row. By NOT having a return on the work surface I have a back door into the utility room. You could do the same and therefore your problem is resolved. If you were to move your doorway of the utility room onto the other wall you could have the return on your worksurface if you wanted it, or you could use that wall as shoe storage. Instead of a door you could have an open archway, as I have, making the room more spacious and accessible to the kitchen. Our dog sleeps in the utility room and we use a foldaway stair gate to keep him in, so easy access to the room during the day, when we need it, but able to lock him in at night when we want to. We also have a dog flap in the utility door so the dog has access to the garden whenever he wants, a very useful feature!...See Morekitchen/utility change
Comments (12)I would contact Karen at OnePlan on the link. She designed my kitchen last month and her fees are extremely reasonable, so much so, that my husband wanted to go ahead with the design but not knowing if we could afford a new kitchen this year. I'm sure there must be options to give you something similar to what you want although woodburners are somewhat tricky in kitchens. I should say I'm useless at kitchen planning but have included different options which may work (hopefully!) 1st option, table should be drawn closer to the door... Have a look at the small wooden sofas on the link for the snug. You would also need to use a chair that doesn't visually fill the space. The larder unit is only full depth at the bottom so you still get the view to the snug. 2nd option, a banquette is attached to the tall units as per the photo. i think the tall units would need to be in the wall colour given the room width 3rd option, I've drawn the table too large but you get the idea :) https://www.houzz.co.uk/pro/oneplan/oneplan?lt=hl https://www.roseandgrey.co.uk/jozef-chierowski-366-two-seater-loft#two...See MoreTani H-S
5 years agoTani H-S
5 years agoRose Williams
5 years agoTani H-S
5 years agoRose Williams
5 years agoJonathan
5 years agoTani H-S
5 years agoRibena Drinker
5 years agolast modified: 5 years agoTani H-S
5 years agoUser
5 years agoTani H-S
5 years agoUser
5 years agoUser
5 years agoUser
5 years agoTani H-S
5 years agoUser
5 years agoUser
5 years agoTani H-S
5 years agoobobble
5 years agominipie
5 years agoTani H-S
5 years agoTani H-S
5 years ago








obobble