Please help - utility/toilet/office layout?!!!
pratik_shah30
7 years ago
Featured Answer
Sort by:Oldest
Comments (17)
Dundrum 16
7 years agolkirk44
7 years agoRelated Discussions
Help with layout in wc/utility
Comments (9)I would actually move the sink and toilet to the long wall opposite the door, and stack up the washing machine and dryer (if you have one) in that corner between the toilet and basin. There will then be loads of storage space on top of the up to 2m long worktop you can have in whichever combination you want. The smallest space for a toilet and basin in my opinion is only 1.2m, so you can have 0.8 to plan for other sort of floor length storage should you wish or a long worktop which is my preference. In the past I have used the MyPlan series from the Bathstore and I find them really reliable and flexible and suits almost any dimension - they do 30, 40, or 60 floor and wall units with or without mirrors, and 1.2, 1.5 or 1.8 polymarble worktop. Just my opinion but hope it helps....See MoreNeed help with my utility / WC layout
Comments (2)It would be possible however the rest of the build is 90% complete now so this room is where we are to house these amenities It's now deciding on the best layout and maximising the space we do have Thank you for your time...See MoreUtility room, downstair WC, cloakroom - layout help needed!
Comments (14)mate...i Iive in nz. in Christchurch we had a wood burning fire , where we live now..way at the top where the lions were on the weekend...no heating needed!!!! we do have double glazing and our house faces the sun, and the sun gives off heat here in the winter so it warms it all day unlike some peoples winter sun! but go with whatever is the best for your furniture . ...and budget !...See MoreHelp with a new layout for the kitchen, diner & utility area?
Comments (7)I’m confused about the layout. It looks like the entrance is directly into the kitchen area. Perhaps it would be useful to create a hall with storage. This then also means there is no access to the garden- would French doors from the lounge be useful? You say there are table in both rooms and the space is crowded. Presumably the plan is to reduce to one table- would you actually have to take down a wall to make that change? It seems like your parents are short of living space. Of course an extension would help but perhaps there are other possibilities such as converting the smaller bedroom into a full downstairs bathroom with laundry facilities. The cloakroom could be a new entrance in order to free up space in the kitchen area and create more space for dining. Since you are likely going to do some work to the house consider if there are things you could do now to future proof it. This means a walk in shower and a comfort height toilet, a raised washer and dryer, an eye level oven, door handles rather than knobs, innovative pull outs to make access to wardrobes and kitchen cabinets easier. If they don’t already use it consider smartening up the larger of the two downstairs bedrooms so it’s inviting rather than an inevitability. You might also consider outside lighting for security, relaying uneven patios to remove trip hazards, an electric garage door etc. And if your only concern about an open plan arrangement is cooking smells consider a really great extractor such as a Bora cooktop extractor....See MoreMidcenturylass
7 years agoYongpei You
7 years agotemple274
7 years agotemple274
7 years agoCreate Perfect
7 years agopratik_shah30
7 years agoCreate Perfect
7 years agoPratik Shah
7 years agoCreate Perfect
7 years agopratik_shah30
7 years agoA B
7 years agopratik_shah30
7 years agoA B
7 years agoA B
7 years ago
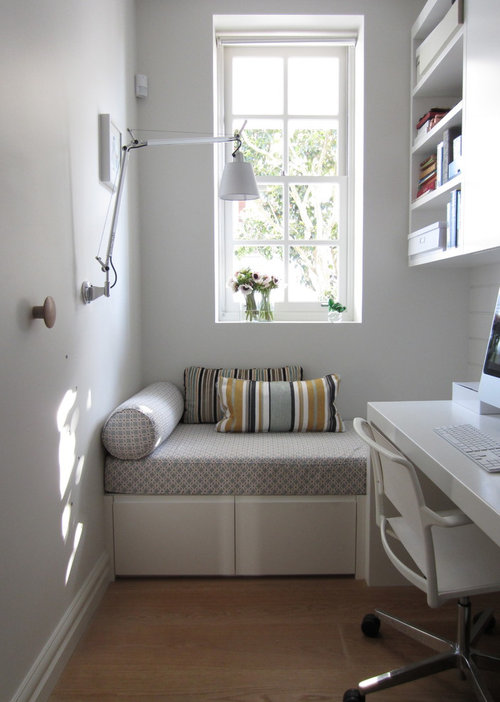
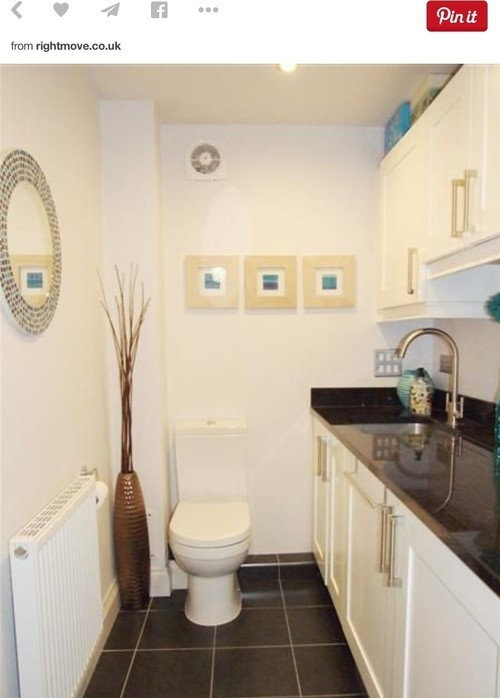
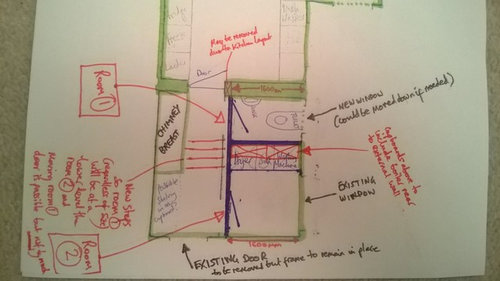
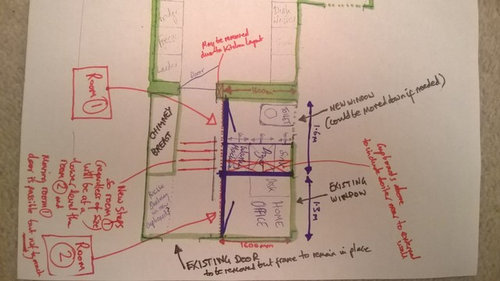
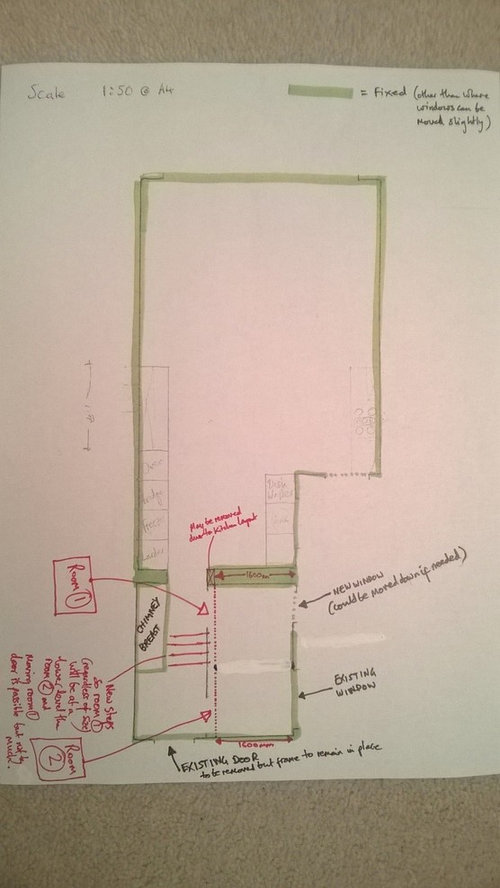
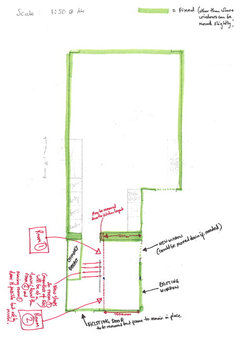
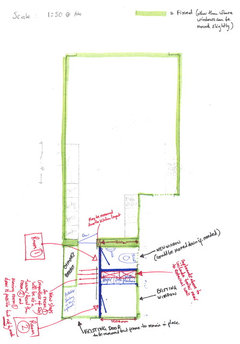
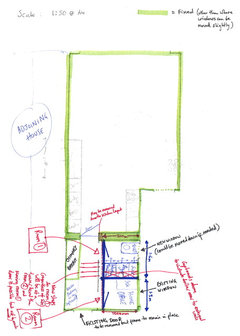
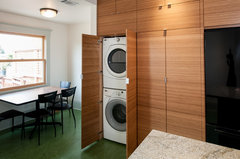




OnePlan