Help with layout for my new home
Rob
5 years ago
Featured Answer
Sort by:Oldest
Comments (13)
Related Discussions
Help - Design, layout help on a new extension
Comments (21)I agree with Hugh re supervision plus by the time the extension is built your son will be nearing an age where he understands a little more. You may also want him in there to cook with you soon. I'm sure the kitchen can be designed from a safety aspect too if that's the only thing holding you back. I think the advantage of using OnePlan is that Karen can look at the whole house spatially etc and you're not tied to a particular kitchen company (I'm not on commission!). Click on her profile for reviews etc. I second Hugh's comments re karndean too! I like the heringbone parquet! If you did want to hire an interior designer (designers tend to be qualified in planning too I think as opposed to an interior decorator although many of those could be qualified by experience) then you could find you save as much as you spend. Some of them will offer you their trade discount which if doing the whole house could add up to an awful lot. They may also make you save from any mistakes and I've made a few of those! I'd go on houzz and search for pros and look at their reviews and previous work. I think you need to meet people yourself though as it's important to have a good working relationship and make sure they understand you...See MoreNeed help for my new home
Comments (4)I completely agree with you, large spaces are slightly intimating to decorate but it can definitely be done. I would first suggest you think of a colour palette to stick with before looking at furniture. This makes it so much easier than jumping backwards and forwards between complete different colours. It can get a bit confusing after a while. I would suggest making the dining room/reception room one whole dining room. You could have the dining table closer to the patio doors with long, draped curtains around the patio doors. Tall lamps, modern book shelves filled with minimal home décor pieces and ideas like that can fill in the corners and give it that homely touch. For the lounge you could have a long corner sofa in the left corner and the TV by the window area. Colour palette wise, I would think about perhaps taupe, mocha brown, black, white with your carpet colour. If you want something brighter than teal/navy would also be a nice finishing colour. It all depends on the style you would like for the room as well....See Morehelp: our house needs a new layout
Comments (39)for upstairs it could look like this then, plus parents in the attic for downstairs im not so good at visualizing. we need a kitchen, a dining area, a livingroom, a small bathroom, space for coats shoes and stuff and maybe a utility room if it fits. my husband doesnt want to miss his fireplace. @ jonathan: can you maybe visualize my drawing from earlier?...See MoreNew house has long living room, need help with layout and design.
Comments (10)Hello! Wow! Thank you very much for your advice. So, there is a radiator on the right hand wall. That is where current owners put their tv. Not sure it will fit, will measure up soon hopefully. The TV could go on a smaller unit to be honest, and will make sure radiator is turned down! Just worried that there isn't enough room for a corner sofa there with the door to the hallway..(see photos on rightmove) I LOVE the idea of large mirrors either side of fireplace. Pinching that! ;) My current living room is decorated in shades of greys and lots of gold. Thinking of going navy and gold but not too sure. Sofa colours argh! Huge thanks I'm very grateful. Katie...See Morerinked
5 years agoRob
5 years agoUser
5 years agorinked
5 years agoRob
5 years agoRob
5 years agoUser
5 years agoOnePlan
4 years agoUser
4 years ago
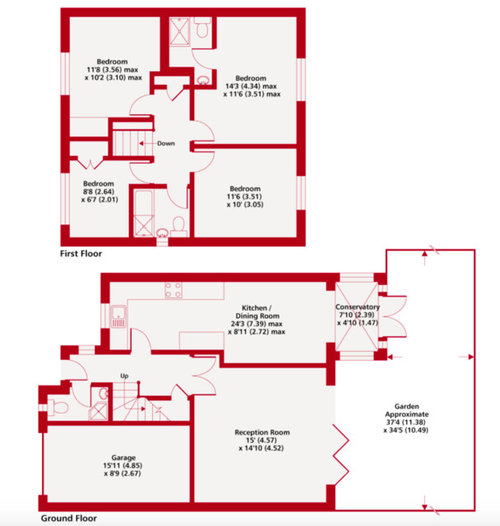
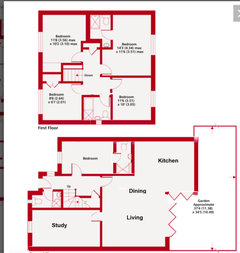
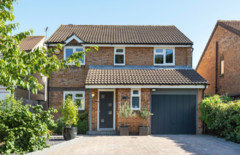
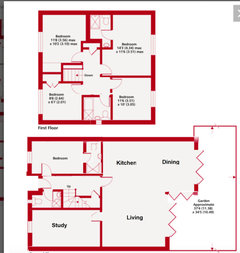
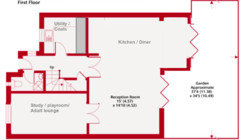
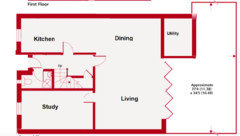






Jonathan